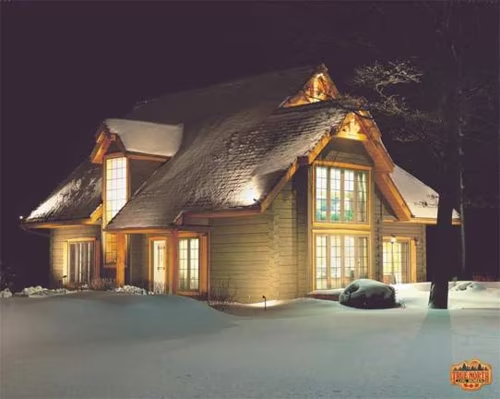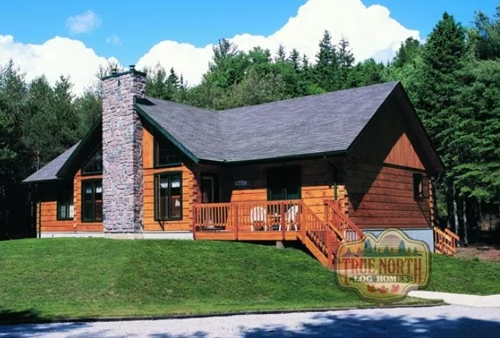Search Floor Plans
Search Results

The Aspen VIII provides a wonderful ambience with panoramic views for entertaining indoors and out.

The natural warmth of this home can be felt even before you enter.
Our Bunkie was specially designed for the kids, with two identical, separate units to provide a his and hers space, with the boys on one side, and the girls the other. Each separate side has its own …

Special Edition Features consist of upper decorative timber frame porch, upgraded second floor deck, hand rails & porch posts.

The Klondike design is an ideal vacation home, with large windows in the living room for viewing the lake and a cozy fireplace centerpiece.

This home allows for comfort and relaxation after a long work week. An open-concept dining and great room area, with soaring cathedral ceilings, offers views of the lake, forest and skies from anywhe…

The Aspen provides a wonderful ambience with panoramic views for entertaining indoors and out.

This home is the “flagship” of the True North “Louisburg” design series, which is known for it’s charming French Canadian appearance.

This is a wonderful new log home model that boasts 2 floors, a loft area, catwalk to a beautiful timber frame accented upper deck.
Our log home is more than we could have ever imagined! We enjoyed every part of our log home building experience.

Aspen X Log Home Plan by True North Log Homes

Blackstone II Log Home Plan by True North Log Homes




