Search Floor Plans
Search Results
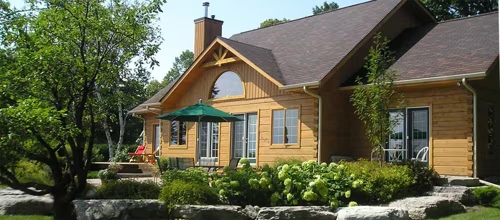
This one and a half story model invites the outdoors in with expansive windows on all sides.
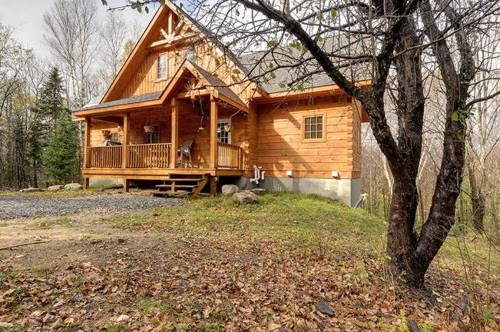
Whether it's an out-building, a small cottage or backwoods lodge, these are our small log cabins.
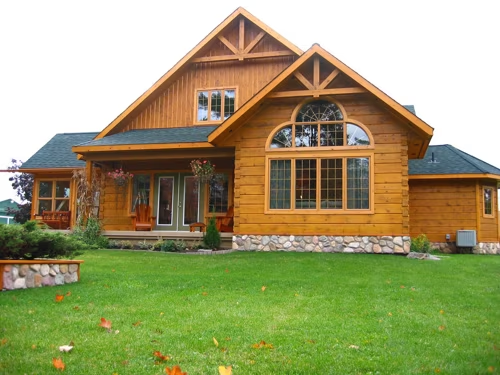
Starting at 2000 sq ft, these log and timber frame designs are sure to hit the sweet spot for many in terms of size.
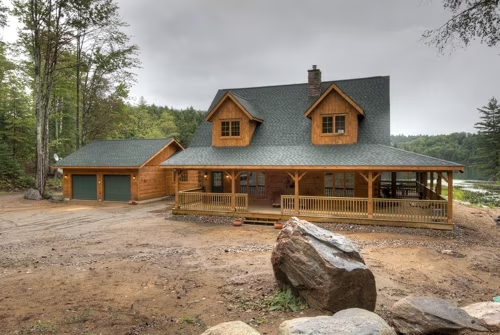
Starting at 2000 sq ft, these log and timber frame designs are sure to hit the sweet spot for many in terms of size.
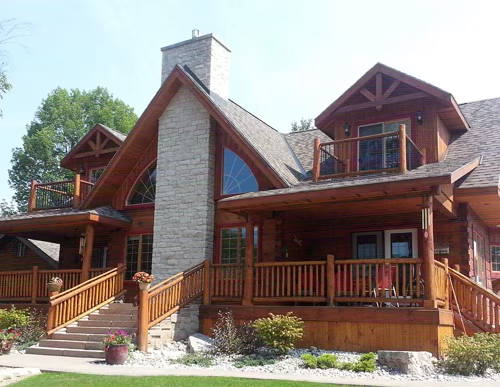
This 2370 sq ft, story-and-a-half home features the master bedroom on the main floor and 2 additional bedrooms with their own private ensuites upstairs. The open loft looks down to below in the livin…
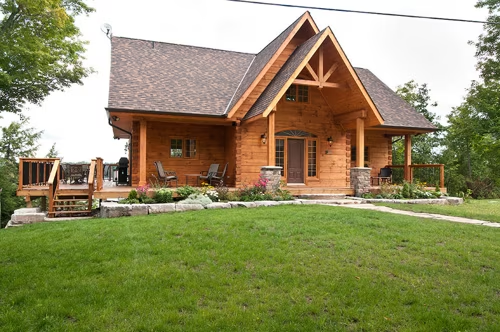
The Hillcrest is full of surprises. It almost looks like a bungalow from the entry – but in fact it’s two stories – and a finished basement to boot!
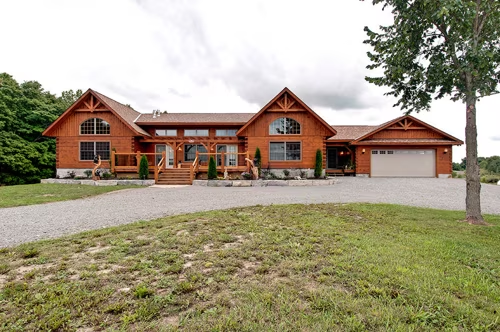
The Homestead Log Home Floor Plan by 1867 Confederation Log Homes.
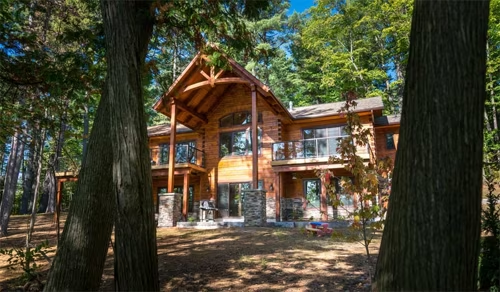
Imagine this: a home that is as functional for two as it is for twelve. That was the genius inspiration behind the Cricket Creek floor plan.




