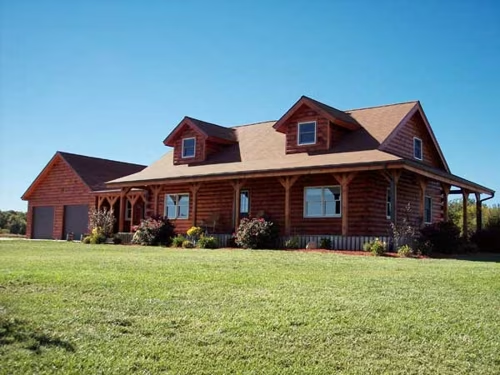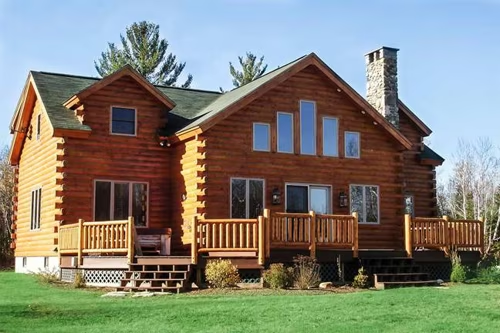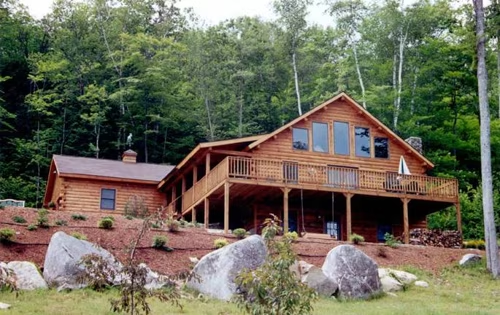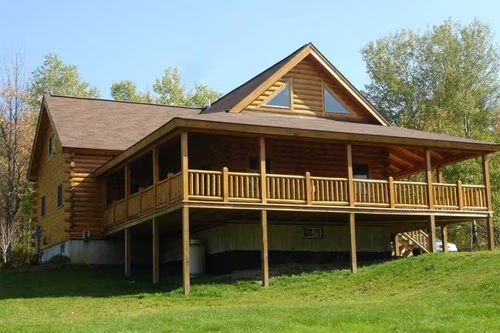Search Floor Plans
Search Results

This charming recreational cabin offers all the comforts of home in a pint size getaway.

This large ranch style log home features an open concept design and a covered wrap porch encompassing three front-facing sides.

The grand Brentwood Log Home from Coventry Log Homes features stunning exterior lines with both covered and open outdoor spaces.

The Homestead is one of many nice designs you will find in Coventry's planbook.

With a loft and up to five bedrooms depending on your room designation choices this plan offers nearly endless possibilities.

This popular home has spacious living and the plan includes an attached two car garage.

The Riverside design has it all.

The Sherwood offers it all. This home has large rooms, open-concept living, cathedral ceilings, lots of light and a large farmer's porch to enjoy the view.

The Sedona offers a spacious floorplan with three bedrooms, two baths and a loft.

This spacious home offers shed and gabled dormers in the two upstairs bedrooms and a master bedroom and bath downstairs.

The bedrooms and the bath are one story living space while the great room is made expansive by a cathedral ceiling and support beams with a loft over the kitchen area.

The Sugarhill is a cozy, modified chalet style log home.




