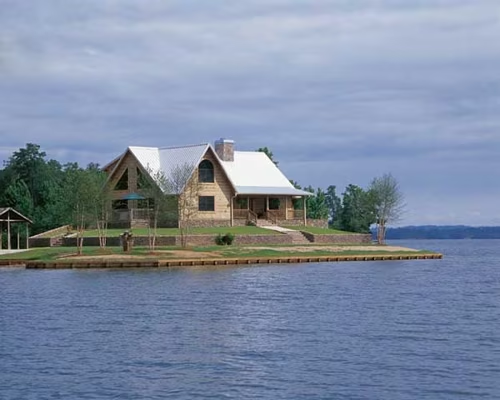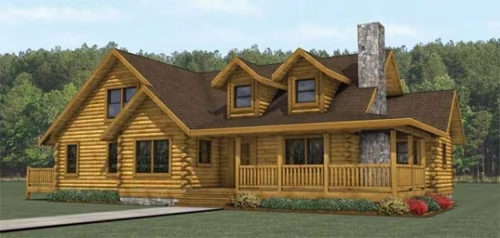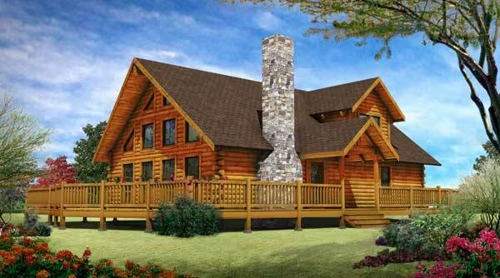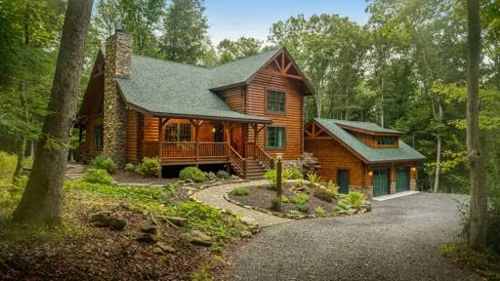Search Floor Plans
Search Results



The Stoneridge log home is a unique one and one half story floor plan with a gabled front porch, large front window dormer and three rear window dormers making this design elegant and tasteful on bot…


With two bedrooms, three full baths and plenty of open floor space for family and friends to gather, the Nantahala is the perfect plan for relaxing.

The Spruce Valley log home offers large scale country comfort for all those who cherish traditional living in an floor plan design that offers an open living format. The porches and deck that envelop…

The Lakefront II cabin is smartly organized and designed to fit snugly onto a smaller lot. The expanse of glass windows across the front and the optional gable glass bring the outdoors in and allow f…


Sophisticated design married with functionality distinguish the Fair Oaks floor plan.

A remix of a popular floor plan, the Fair Oaks II features a wrap-around timber frame porch to welcome guests into the wide open spaces of a grand foyer, great room, dining room, kitchen and a first …

It is easy to see why the Nantahala log cabin is popular as a second home. This log home is smartly organized and designed to fit onto a smaller lot.

The Appalachian Double Round Log Profile and Saddlelok Log Corners expresses this log homeowner’s love of wood in the Custom Elliott log home floor plan and was designed with family and friends in mi…




