Search Floor Plans
Search Results

With the use of natural materials of wood, stone, and glass, the Roaring Fork is the perfect small rustic home.
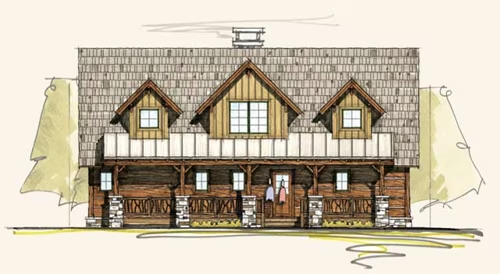
The rustic 3-bedroom Roaring Fork II timber home plan by MossCreek Designs features a large rear porch, 2 main-level master bedroom suites, an open loft, and a bunk room and bathroom on the upper lev…

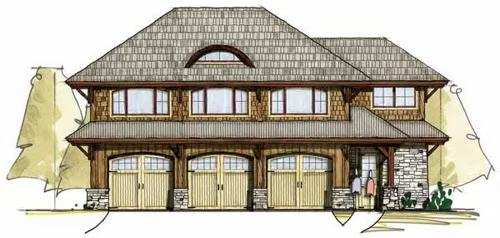
The Elm Carriage House floor plan by MossCreek Designs is a compact layout combining a 3-car garage on the lower level with a 2-bedroom, 2-bath living area above featuring exposed timbers, a large li…
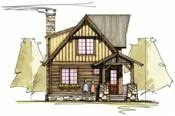
The 2-bedroom Outfitter I timber home plan by MossCreek Designs features a large vaulted Great Room, exposed timbers, an open kitchen, open loft space, a rec room, porch and optional detached garage.…
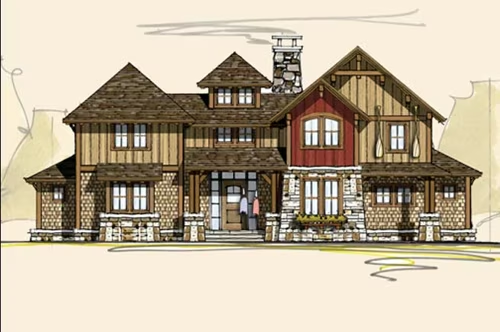
The Decoy timber home plan by MossCreek Designs features stone, true log veneer, poplar bark siding and white cedar siding on the exterior. The interior features an open concept great room/kitchen/di…
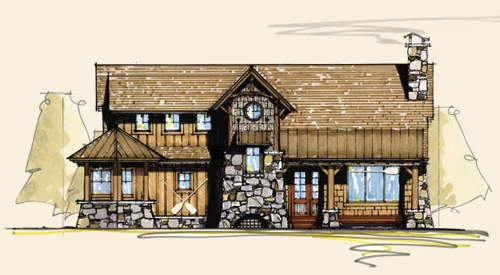
The 3-bedroom Mallard timber home plan from Moss Creek Designs is perfect for a lakeside setting. The design features a hybrid exterior of stone, wood, and bark siding.
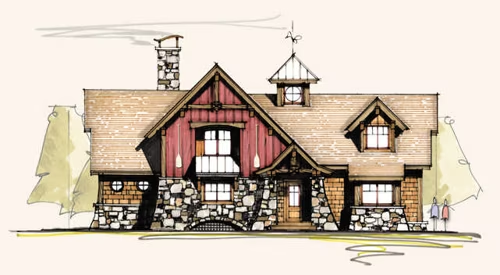
The 3-bedroom Pintail timber home plan from Moss Creek Designs features a hybrid stone and wood exterior with a cupola, weather vane, porthole windows, and cellar vent. Inside, the home has a main-le…

With 1,288 sq. ft., two bedrooms and two bathrooms, this is barn home living at its finest.




