Search Floor Plans
Search Results
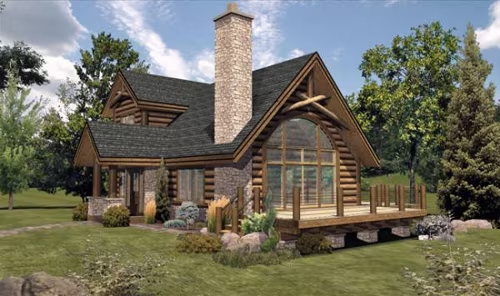
An efficient two story design boasts an open concept kitchen, dining, and living room open to the deck.
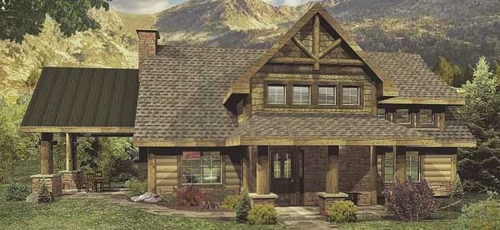
This exclusive hybrid log home combines hand-peeled log, stone, shake and other natural building materials.
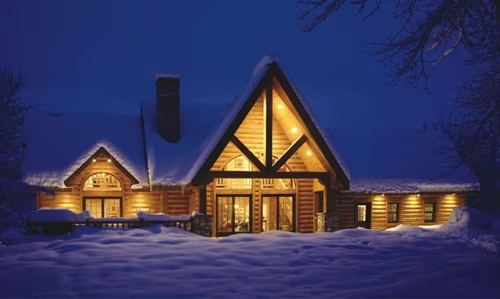
The Fox Point features a well-designed open floor plan with a fabulous first-floor master bedroom.
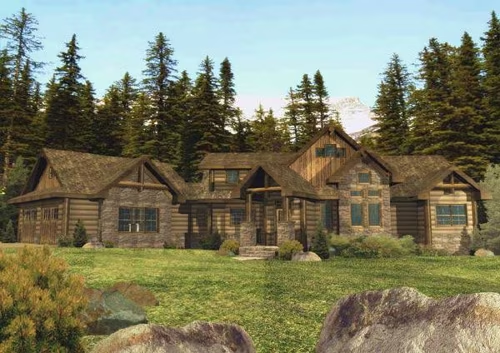
Varied roof lines and strategic placement of various building materials, colors and textures create a dramatic exterior for this hybrid masterpiece.
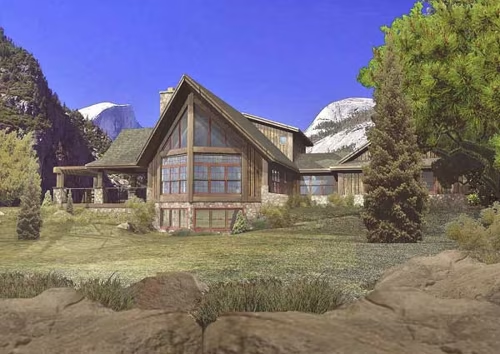
This flexible prow-style floor plan focuses on functionality and rustic simplicity.
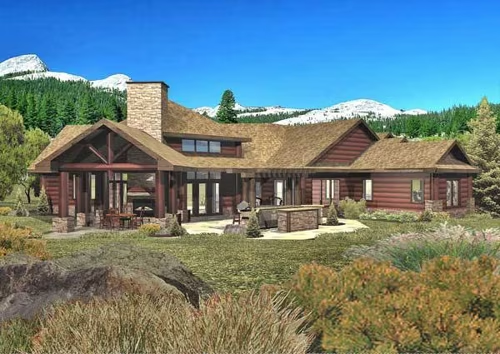
The Whistler View offers upscale living with minimal square footage. Strategically folded around a private courtyard, its distinctive lines enhance the home’s unique architecture.
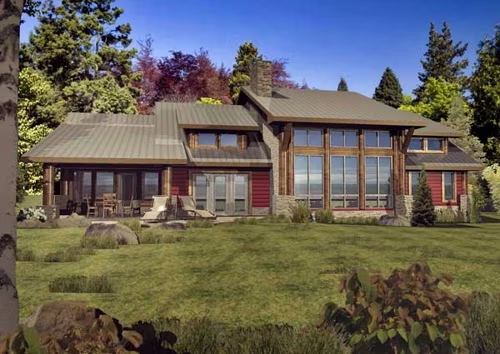
This one-level log home is sleek and sophisticated. Guests are greeted warmly in the sun-filled foyer room with ample closet space for belongings.
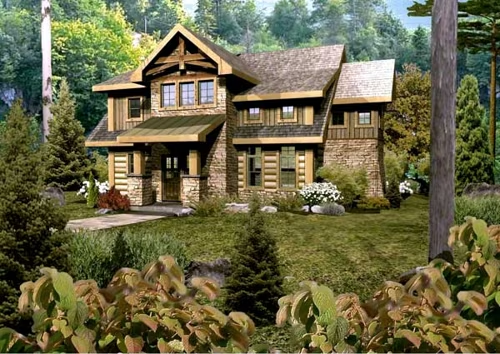
This charming log home floor plan features three bedrooms, an open kitchen and great room, and plenty of outdoor living space.
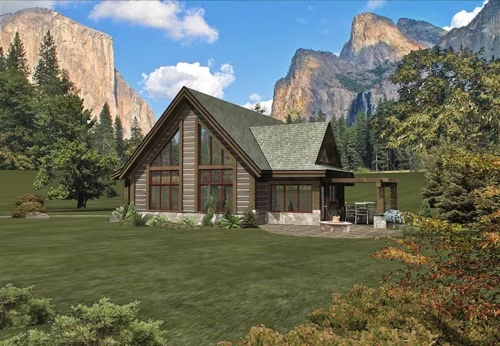
Efficiently planned space and luxurious outdoor living makes this captivating hybrid log home live much larger than its modest square footage suggests.
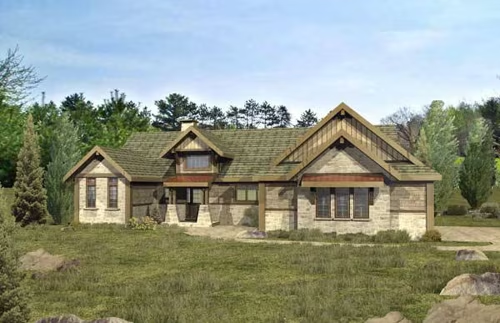
Live large with modest square footage! This three bedroom hybrid-style ranch offers an efficient floor plan with private split-bedroom design.
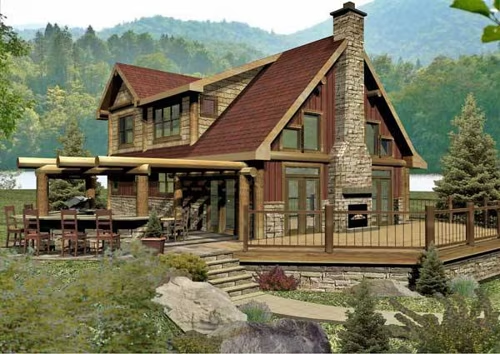
This alluring, yet sensible design lives considerably larger than its modest square footage suggests with flowing public spaces, strategically positioned windows, and a luxurious patio equipped with …
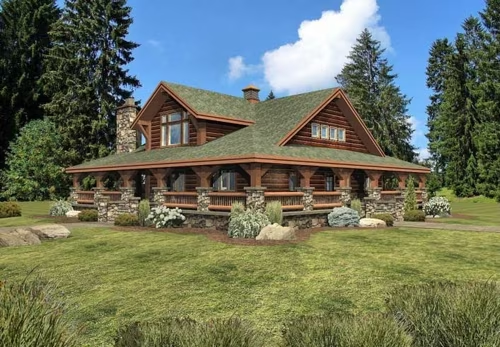
Completely surrounded by 2,156 square feet of covered porches, the Deerfield blends into its natural surroundings while its unique, rustic architecture makes a bold statement.




