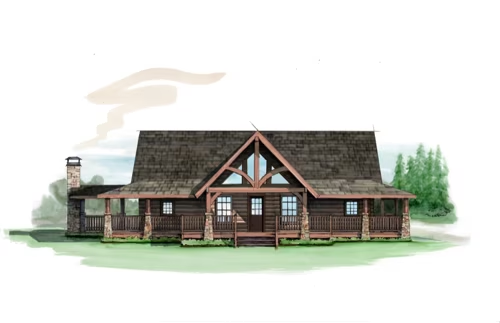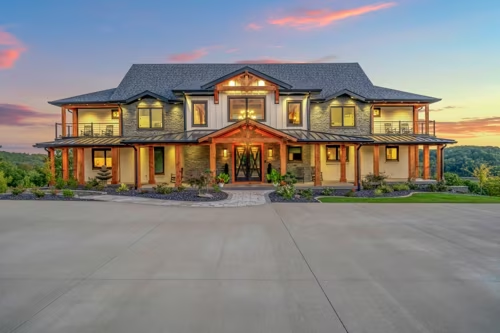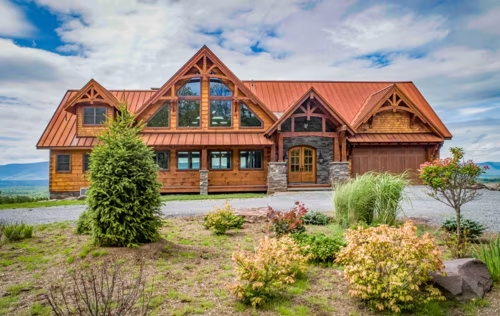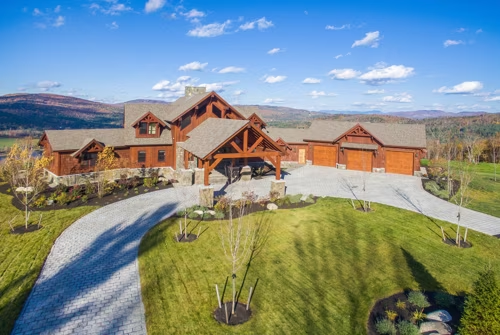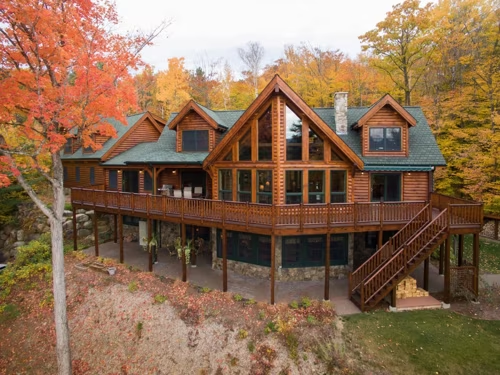Search Floor Plans
Search Results
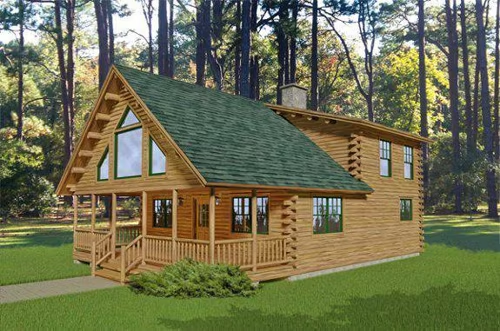
The uniquely designed Denali Cedar Log Home builds upon the classic layout of the Bristol. The Denali is 1,600 sq. ft. and has 2 bedrooms with 1.5 baths. The unique dual pitch roof creates ample loft…
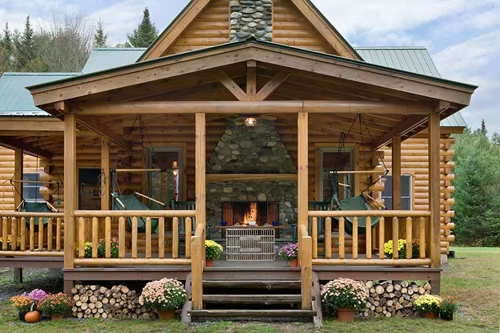
The Ironwood is perfect for entertaining both inside and out with its four convenient entrance/exit doors and large wrap porch spaced designed to accommodate an indoor/outdoor fireplace.
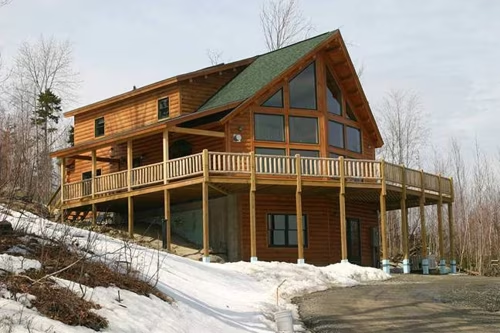
Perfect for showcasing the views this spacious prow-front open design features a wall of windows letting in lots of natural light bringing the outdoors in.
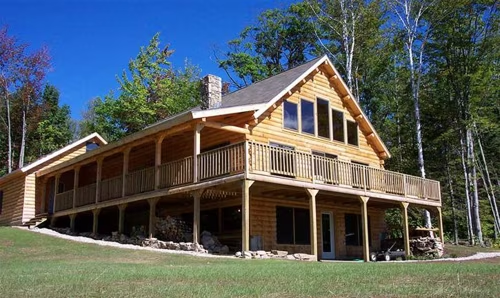
Its covered porch wraps to an open deck where a wall treatment of windows and doors bring light and views into the home.
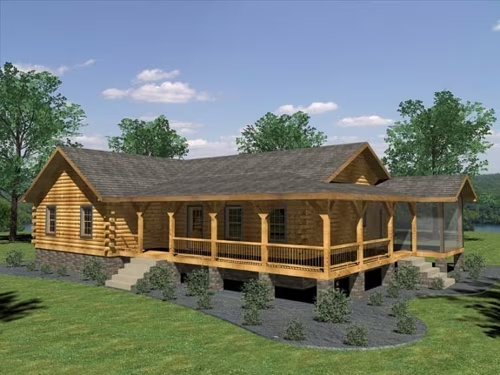
The one story 1,904SF Appalachian floor plan offers three bedrooms, two baths, an open living room-kitchen combination, eating nook and a separate dining room with an L-wrap porch, partially screened…
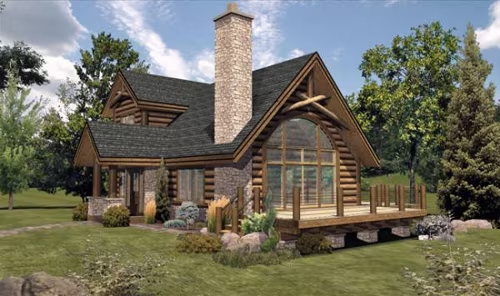
An efficient two story design boasts an open concept kitchen, dining, and living room open to the deck.
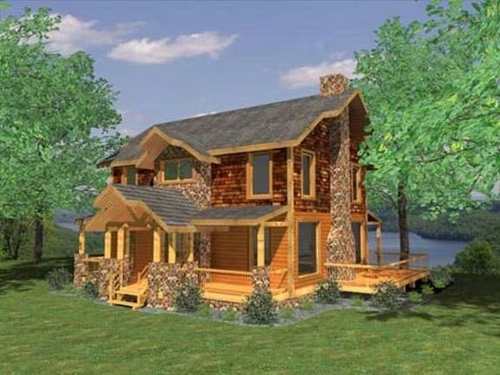
The 2-bedroom Meridian timber home plan by Honest Abe Log Homes features an open concept kitchen/dining/living space, a great room, a large deck, porch, covered porch entryway, and upper level loft w…
