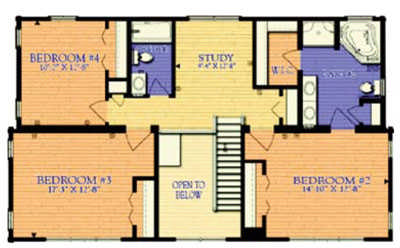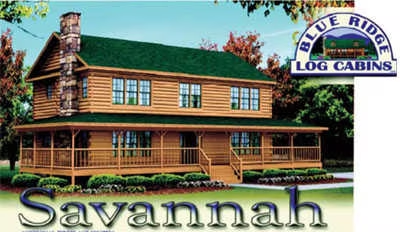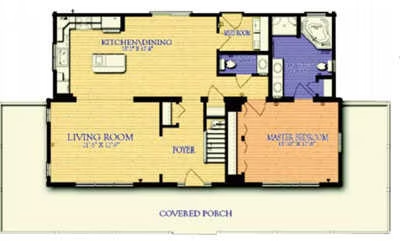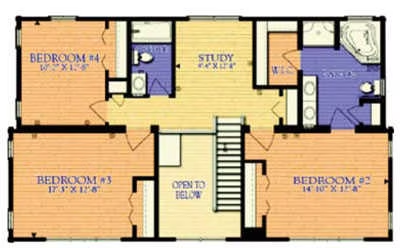Savannah Log Home Plan by Blue Ridge Log Cabins
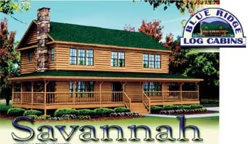
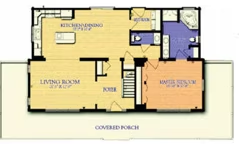
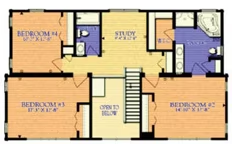
Plan Details
Bedrooms: 4
Bathrooms: 3.5
Square Footage: 2280
Floors: 2
Contact Information
Website: http://www.blueridgelogcabins.com
Phone: 8885633275
Email: info@blueridgelogcabins.com
Contact: Get a Quote
The Savannah has southern country charm with spacious living areas, four bedrooms, three-and-a-half baths and a wraparound covered porch. Blue Ridge Log Cabins offers state-of-the-art solid log construction and building methods, using the highest standards in the building industry. 

