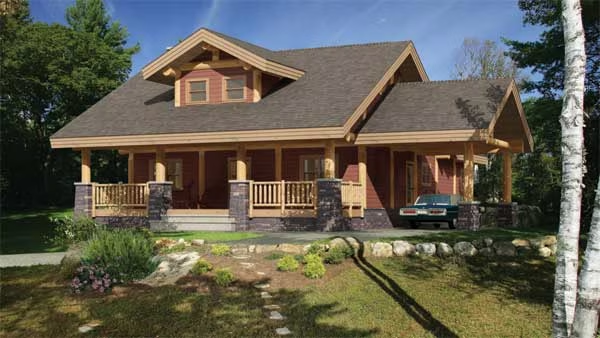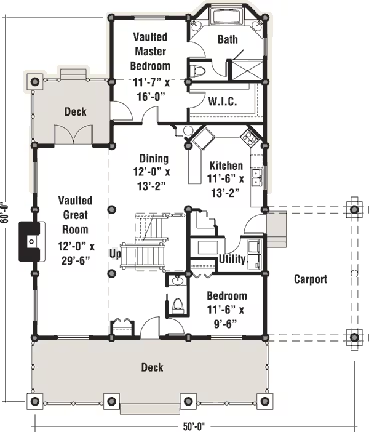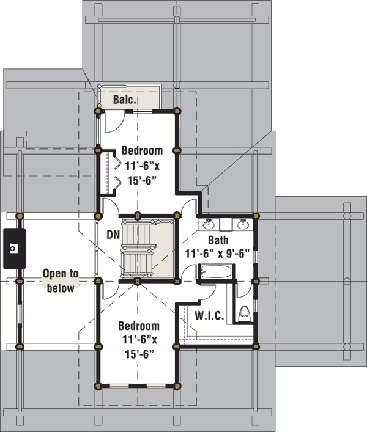Saginaw Log Home Plan by The Log Connection
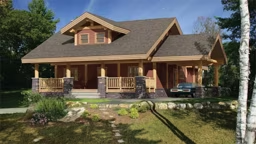
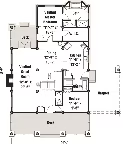
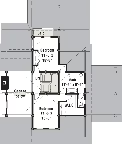
Plan Details
Bedrooms: 4
Bathrooms: 2.5
Square Footage: 2305
Floors: 2
Contact Information
Modern post and beam log construction and classic Craftsman styling creates the perfect combination of tradition and innovation. The wide covered front porch invites and welcomes your visitors into the long open living and dining area. 





