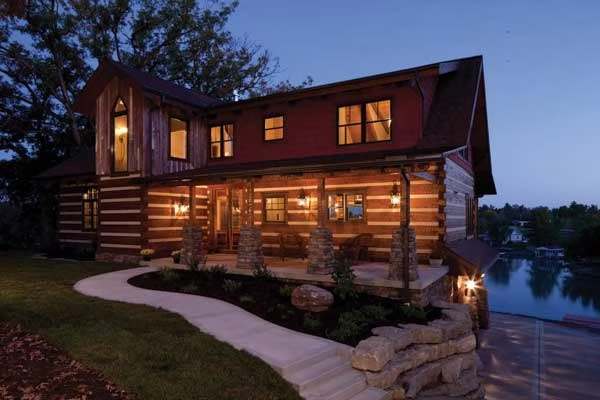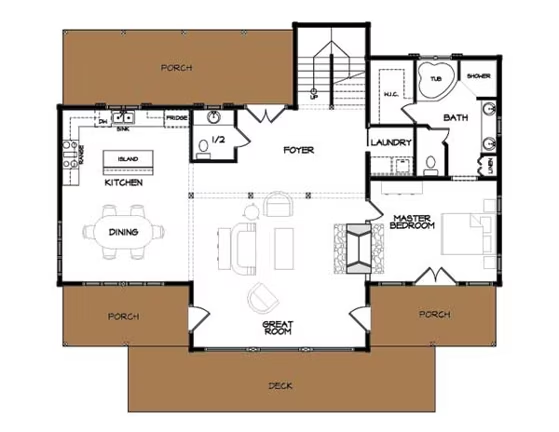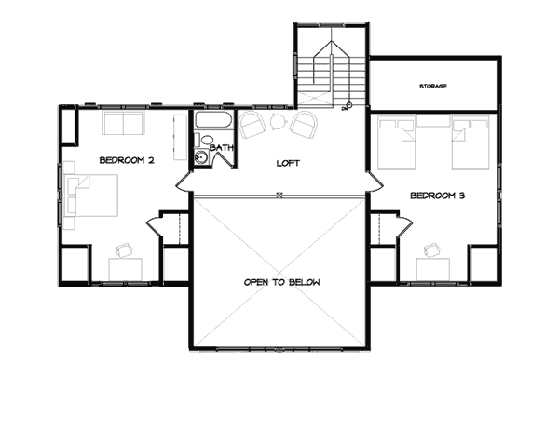Rose Hill Log Home Plan by StoneMill Log & Timber Homes
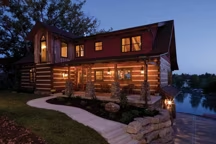
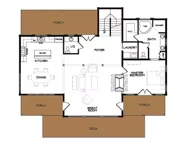
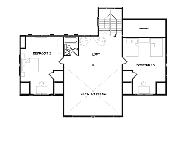
Plan Details
Bedrooms: 3
Bathrooms: 2.5
Square Footage: 2530
Floors: 2
Contact Information
Website: http://www.stonemill.com
Phone: +1 (800) 438-8274
Email: sales@stonemill.com
Contact: Get a Quote
A wall full of windows is the best way to take advantage of any dramatic view, and that's just what the Rose Hill offers. A vaulted heavy timber great room serves as the focal point of this spacious, open floor plan. The master suite is on the main floor with its own fireplace for easy living and there are two bedrooms and a loft upstairs for the family. The Rose Hill offers striking and unique architecture that make this plan anything but ordinary.



