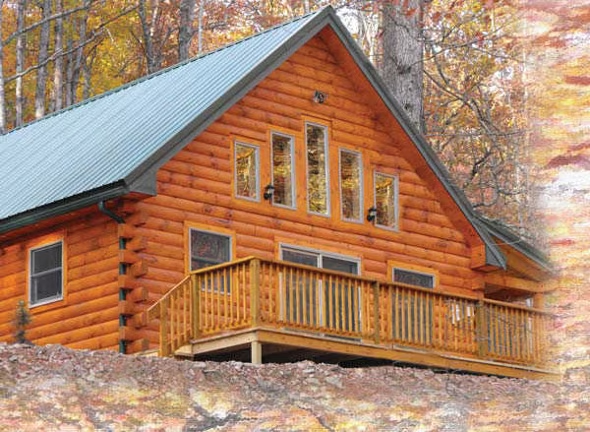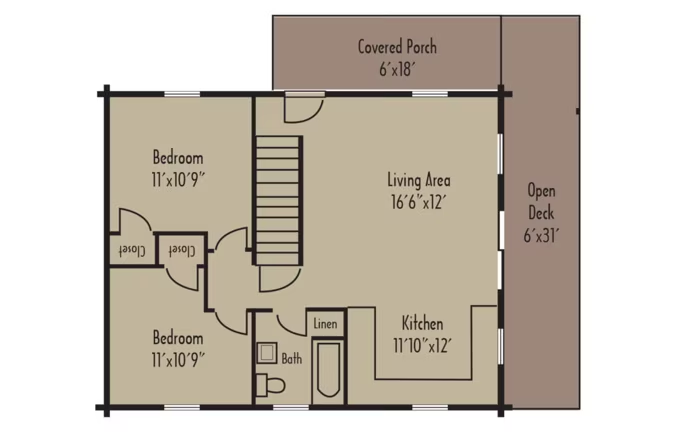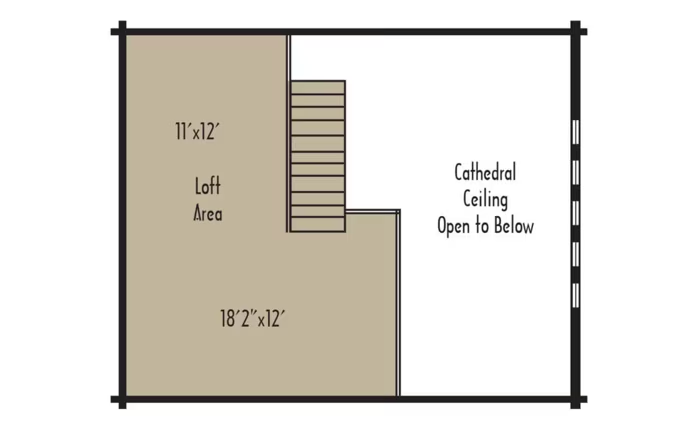Rockwood Home Plan by Coventry Log Homes
The Rockwood chalet floor plan has it all-- an open concept with cathedral ceiling and large rooms.
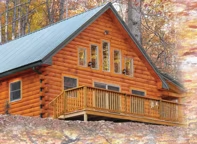
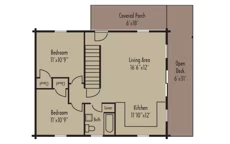
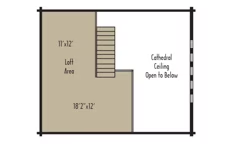
Plan Details
Bedrooms: 2
Bathrooms: 1.0
Square Footage: 1068
Floors: 2
Contact Information
Website: http://www.coventryloghomes.com
Phone: 8003087505
Email: info@coventryloghomes.com
Contact: Get a Quote
The Rockwood chalet floor plan has it all-- an open concept with cathedral ceiling and large rooms. Enjoy the outdoors from the designs built-in open-deck and covered porch. http://coventryloghomes.com/ourDesigns/tradesmanSeries/Rockwood/model.html The Rockwood design in the Tradesman Series was structurally designed to be affordable by using a raftered roof system 16” on center.





