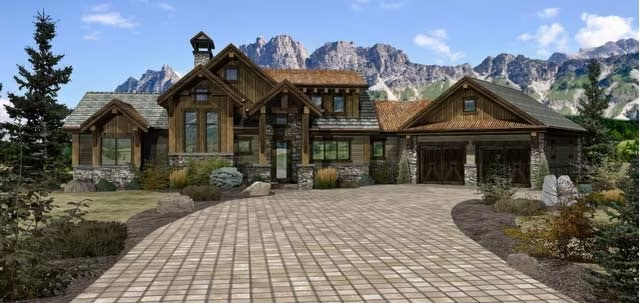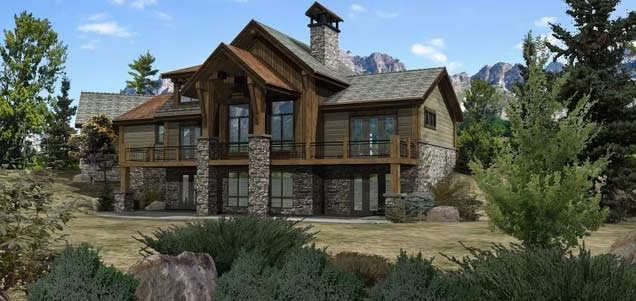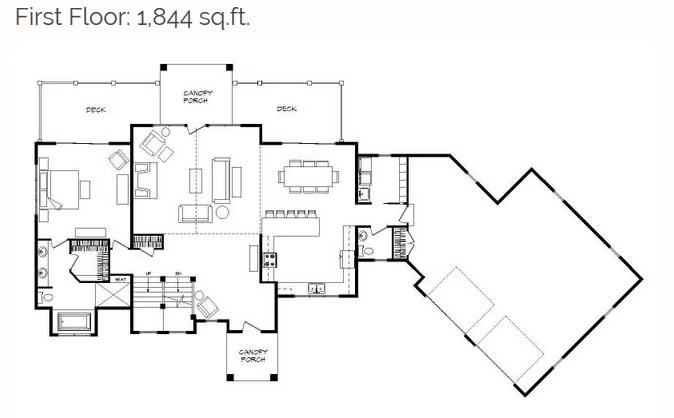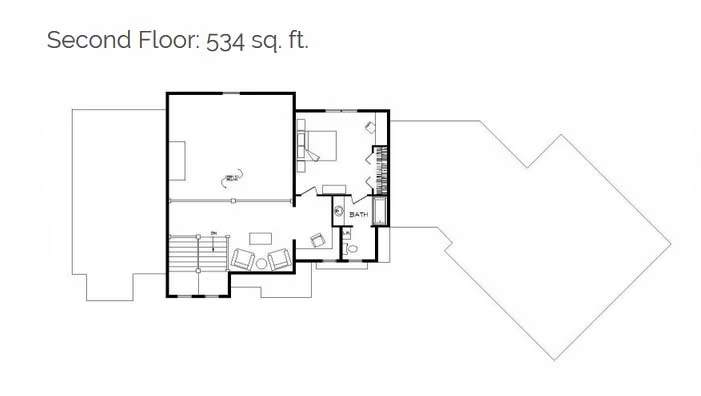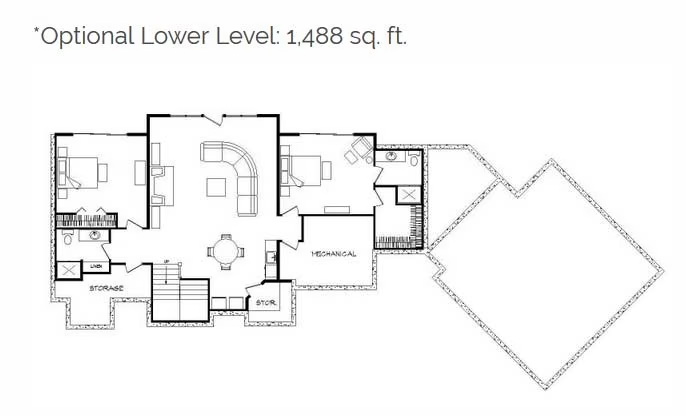Rocklin Log Home Floor Plan by Wisconsin Log Homes
Varied roof lines and strategic placement of various building materials, colors and textures create a dramatic exterior for this hybrid masterpiece.
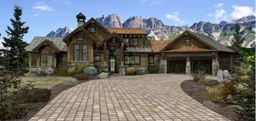
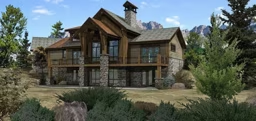
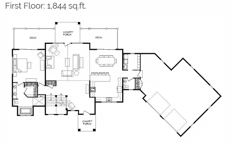
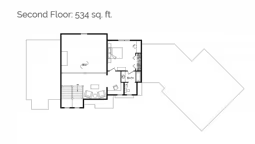
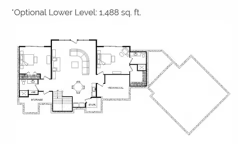
Plan Details
Contact Information
Varied roof lines and strategic placement of various building materials, colors and textures create a dramatic exterior for this hybrid masterpiece. A canopy porch welcomes guests to a spacious foyer with gorgeous views beyond the great room windows. The open concept kitchen and dining provide abundant seating. The master suite is a secluded sanctuary in its own wing of the first floor, while the expansive deck with canopy can be accessed from the great room, dining, and master bedroom. A second master suite and loft are upstairs, and the lower level is home to two additional bedrooms, a family room, and kitchen.
Our Design Build Solution combines architectural design, interior design and décor, and construction. Log on to www.wisconsinloghomes.com for video and custom floor plans.







