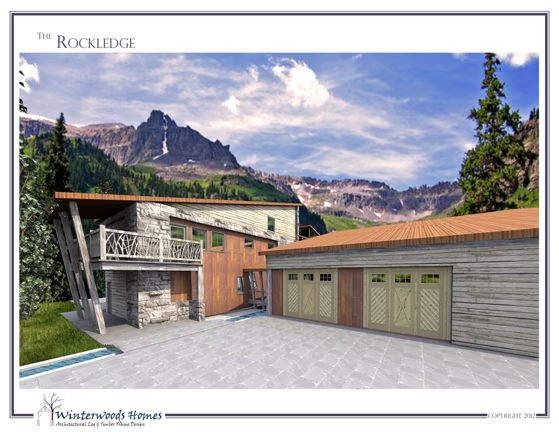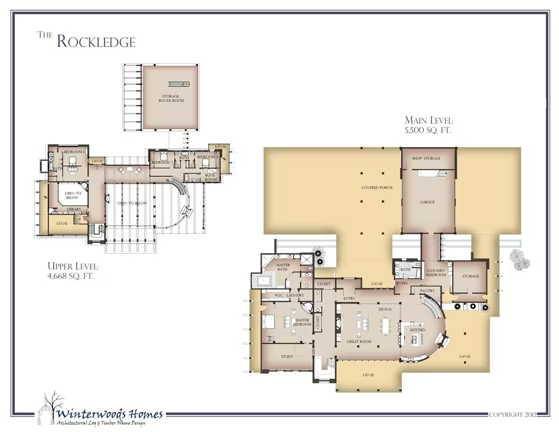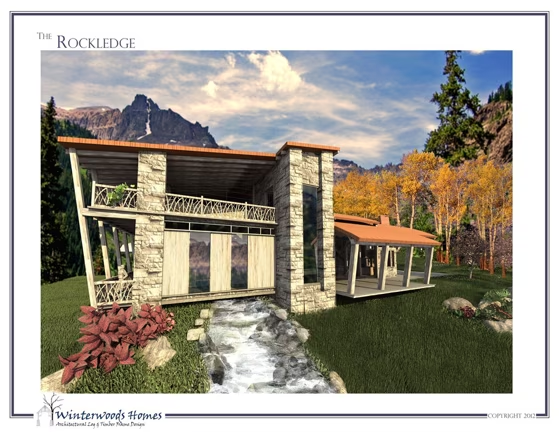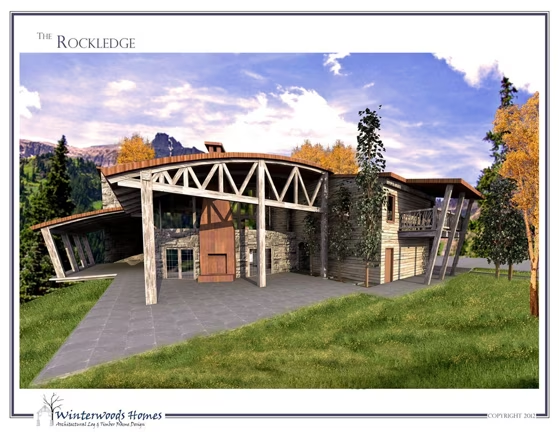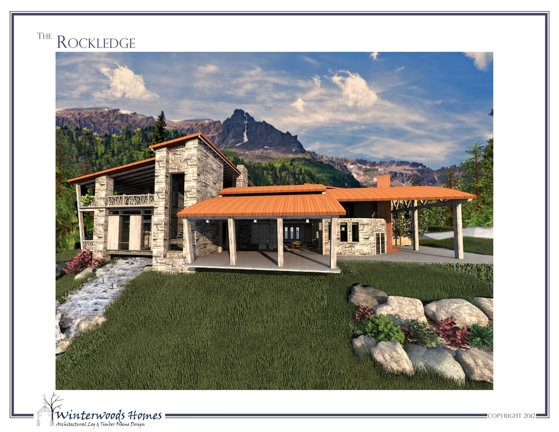Rockledge Home Plan by Winterwoods Homes, Ltd.
At over 10,000 square feet, the Rockledge home plan from Winterwoods Homes is a grand, luxury log and timber hybrid home featuring dramatic rain collecting pools and waterfalls.
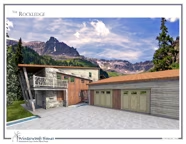
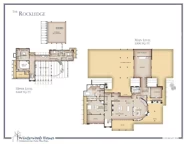
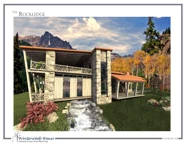
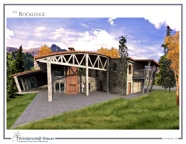
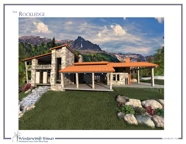
Plan Details
Contact Information

The Rockledge design by Winterwoods Homes is the first of our “New Western”, Mountain West Collection. This grand mountain-modern marvel features soaring antique timber frame bents inside and out, fire torched corrugated steel siding accents, and native stonework.
This spacious plan will take your breath away with:
• Two story Master Bedroom suite with loft library
• Upper level living with four bedrooms and baths with outdoor entertaining spaces
• Dramatic rain collecting pools and waterfalls
• Gourmet kitchen and keeping area with fireplace and dramatic staircase
Much, much, more…..



