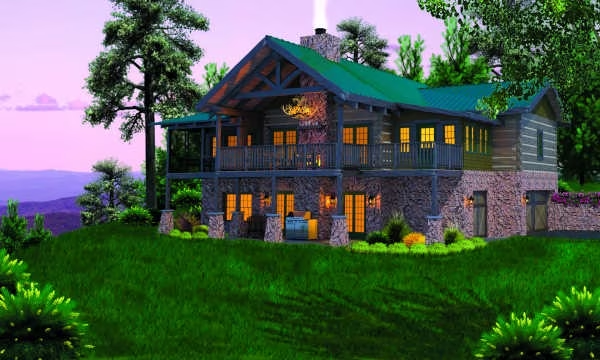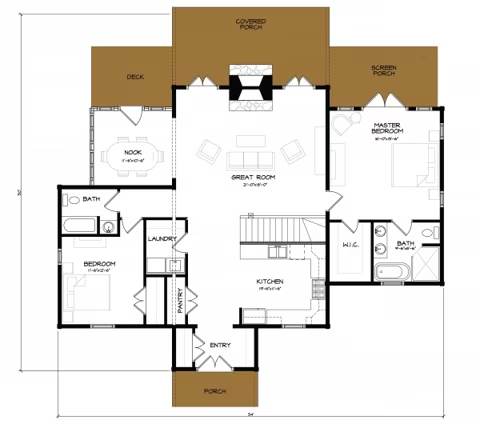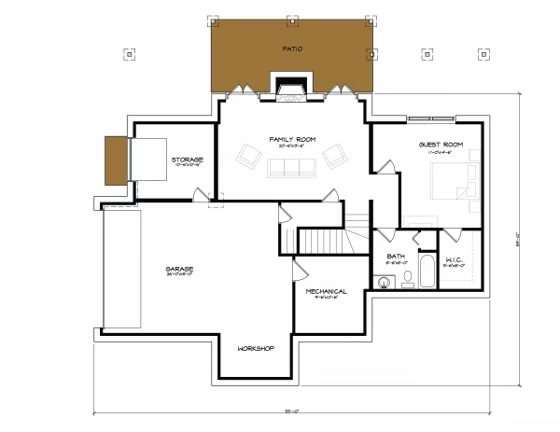Rockdale Home Plan by StoneMill Log & Timber Homes
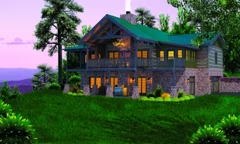
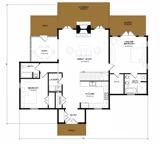
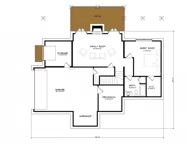
Plan Details
Bedrooms: 3
Bathrooms: 3.0
Square Footage: 2498
Floors: 2
Contact Information
Website: http://www.stonemill.com
Phone: +1 (800) 438-8274
Email: sales@stonemill.com
Contact: Get a Quote
The Rockdale was designed with main level living in mind - a large, open great room with exposed timber ceilings, a vaulted porch with its own stone fireplace, a private screened porch off the master bedroom suite, a centrally located laundry room off the kitchen and a centrally located laundry room off the kitchen. The Rockdale has everything you need on the main level and a basement designed for your friends and family to enjoy their stay with you. Loads of windows make this open floor plan perfect for a retirement home on the lake or a mountain vacation getaway. 





