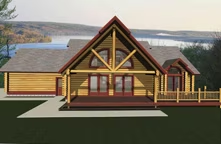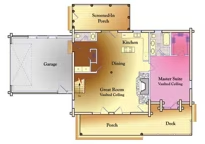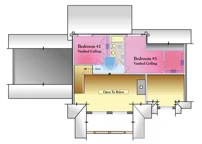Riverbend Log Home Floor Plan by Hiawatha Log Homes
Square Footage: 2024 Bedrooms: 3 Bathrooms: 2.5



Plan Details
Bedrooms: 3
Bathrooms: 2.5
Square Footage: 2024
Floors: 2
Contact Information
 This is a perfect mid-size floor plan with a significant living room with ample windows and vaulted ceilings. It features a first floor master bedroom with direct access to the front deck and a huge walk-in closet.
This is a perfect mid-size floor plan with a significant living room with ample windows and vaulted ceilings. It features a first floor master bedroom with direct access to the front deck and a huge walk-in closet.
Hiawatha Log Homes offers many log options to choose from. Available in 8”, 10” or 12” kiln-dried pine and 8” or 10” cedar with saddle-notched corners in smooth or hand-hewn finish and Swedish cope or tongue-and-groove construction.







