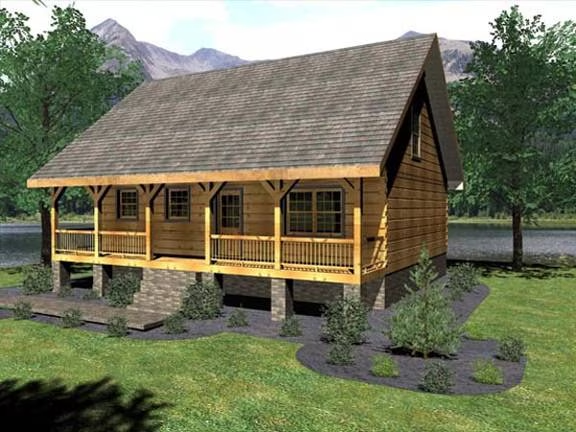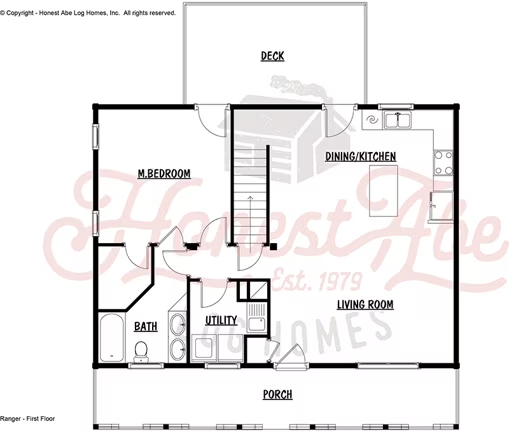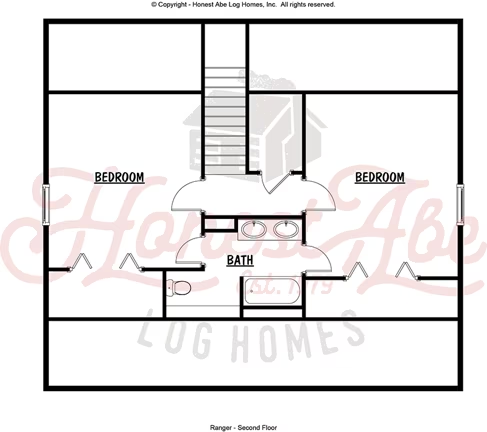Ranger Log Home Plan by Honest Abe Log Homes, Inc.
Ranger Log Home Plan by Honest Abe Log Homes, Inc. is a 2-story, mid-sized traditional cabin.
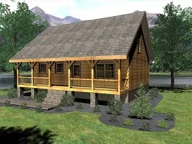
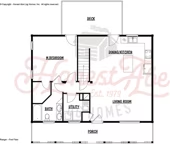
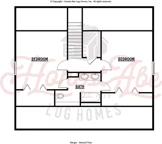
Plan Details
Bedrooms: 3
Bathrooms: 2.0
Square Footage: 1656
Floors: 2
Contact Information
Website: https://www.honestabe.com
Phone: +1 (800) 231-3695
Email: info@honestabe.com
Contact: Get a Quote

A mid-sized cabin of traditional design, the two-story Ranger has 1,656 square feet. Entering from the wide, full-length covered front porch though the front door, the living room, dining and kitchen are open. Downstairs there’s a master suite with a luxury bath and walk-in closet and a separate laundry room. Both the kitchen and the master bedroom open onto the back deck. Upstairs are two bedrooms that share a bathroom with double sinks, a private toilet room and a shower/tub. Amenities in the upstairs include a laundry chute to the downstairs laundry room and a walk-in storage area.





