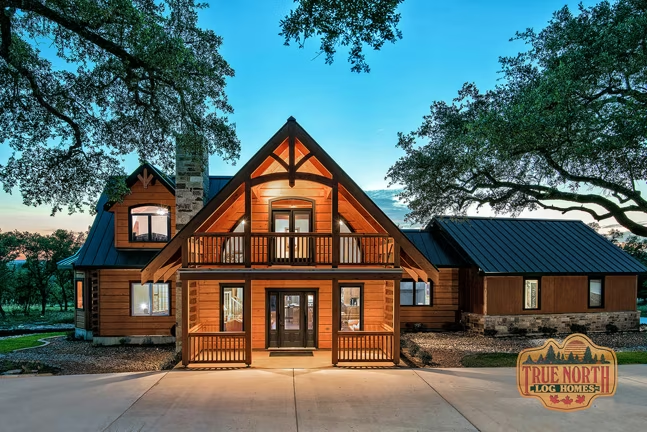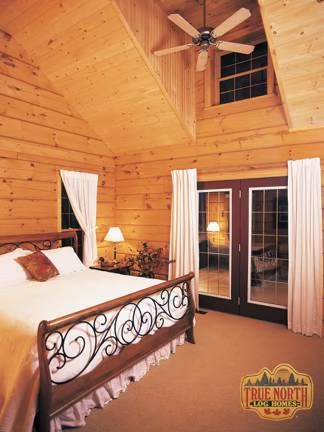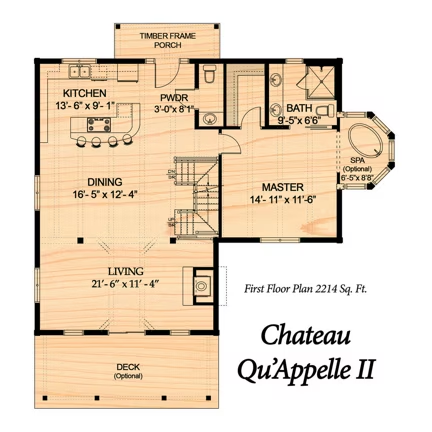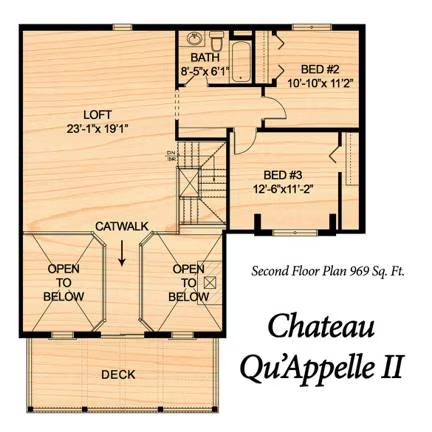Chateau Qu'Appelle 2 Log Home Plan by True North Log Homes
This is a wonderful new log home model that boasts 2 floors, a loft area, catwalk to a beautiful timber frame accented upper deck.
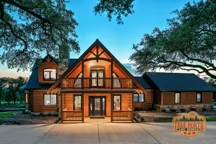

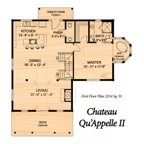

Plan Details
Bedrooms: 3
Bathrooms: 3.0
Square Footage: 2038
Floors: 2
Contact Information
Website: http://www.truenorthloghomes.com
Phone: 8006611628
Email: info@truenorthloghomes.com
Contact: Get a Quote



