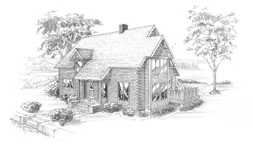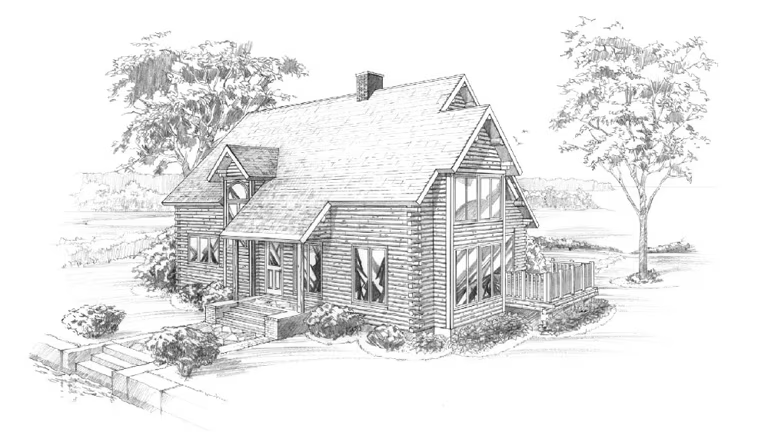Point Judith Cedar Home Plan by Ward Cedar Log Homes
This beautiful three-bedroom home would be wonderful in a suburban or lakeside setting.

Plan Details
Bedrooms: 3
Bathrooms: 2.0
Square Footage: 1907
Floors: 2
Contact Information
Website: http://www.wardcedarloghomes.com
Phone: +1 (207) 532-6531
Email: info@wardcedarloghomes.com
Contact: Get a Quote
The Point Judith is ideal for a growing family. This beautiful three-bedroom home would be wonderful in a suburban or lakeside setting. The cathedral ceiling family room features a wall of glass, allowing warmth and light to enter the home. Tucked off to the side on the first floor, the spacious master bedroom has its own private bath and dressing room. The skylighted loft space could easily represent your personal library or den area, and the deck located off of the dining room provides a great place to entertain friends and family.






