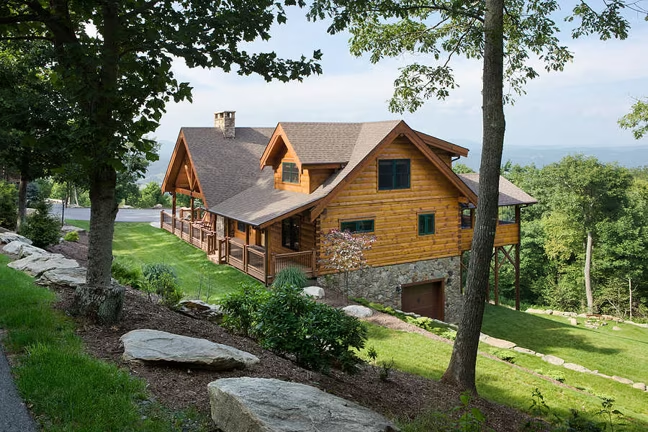Park Vista Log Home Floor Plan by Log Homes of America
Park Vista Log Home Floor Plan from Log Homes of America

Plan Details
Bedrooms: 3
Bathrooms: 3.0
Square Footage: 2774
Floors: 2
Contact Information
Website: http://www.loghomesofamerica.com/
Phone: 8005648496
Email: sales@loghomesofamerica.com
Contact: Get a Quote
 The ‘Park Vista’ has reverse gables in the great room which nearly allow a 270 degree view. The master bedroom wing off the back provides the area plenty of privacy away from the great room. Necessary amenities such as laundry, kitchen, and master bedroom are all located on the main floor.
The ‘Park Vista’ has reverse gables in the great room which nearly allow a 270 degree view. The master bedroom wing off the back provides the area plenty of privacy away from the great room. Necessary amenities such as laundry, kitchen, and master bedroom are all located on the main floor.

Exterior


Great Room


Kitchen


Loft


master bathroom


Master Bedroom


[su_button url=http://www.mywoodhome.com/contact-log-homes-america" style="soft" wide="no" center="yes" size="7" icon="icon: hand-o-right"]Get a Quote![/su_button]











