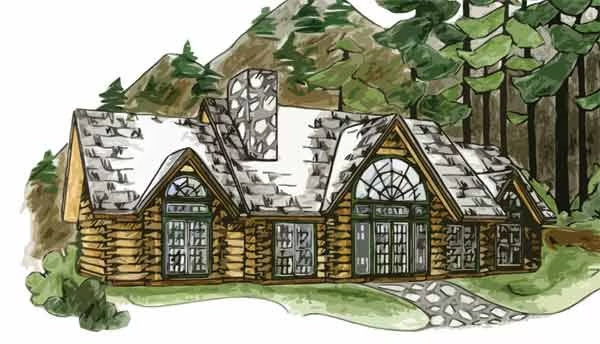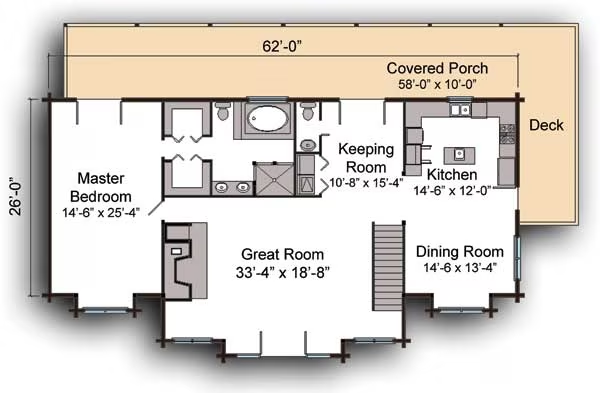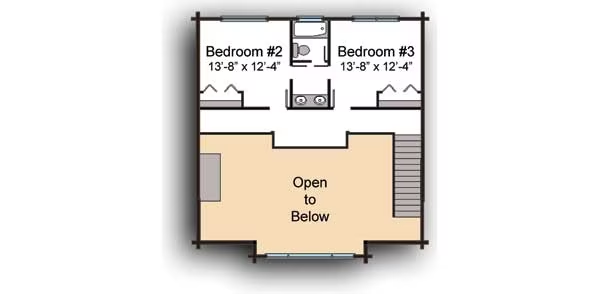O'Sage Log Home Plan by Fireside Log Homes
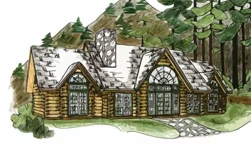
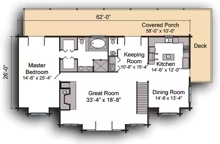
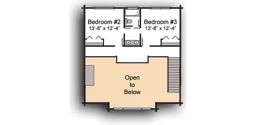
Plan Details
Bedrooms: 3
Bathrooms: 2.5
Square Footage: 2427
Floors: 2
The O'Sage offers a truly excellent exterior design with its contemporary architectural windows nestled in the traditional rustic gables. Modern contemporary amenities only enhance the rustic interior of this very special home which features three bedrooms, two-and-a-half baths, a front porch and a large, open living area allowing the most space for your money.






