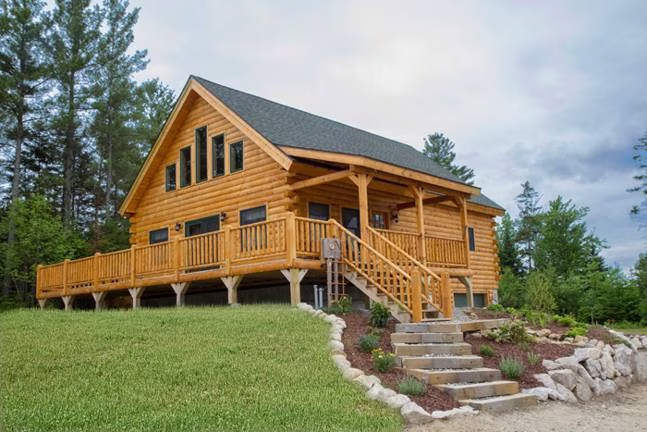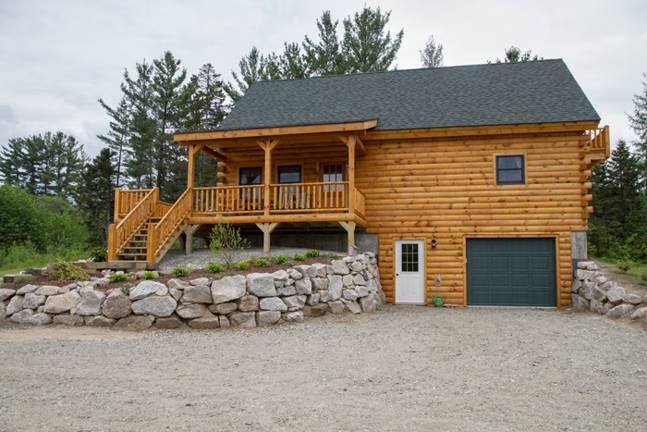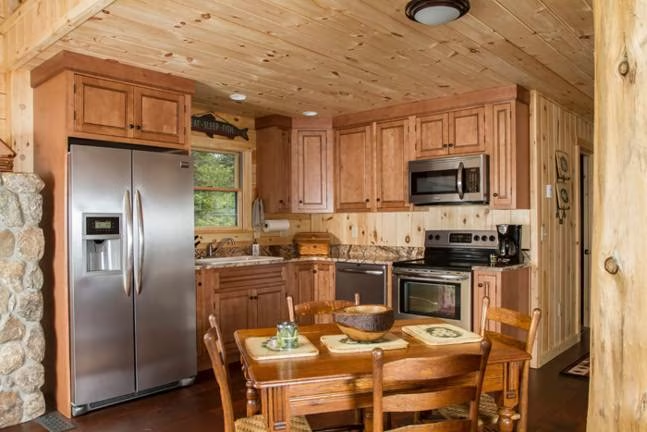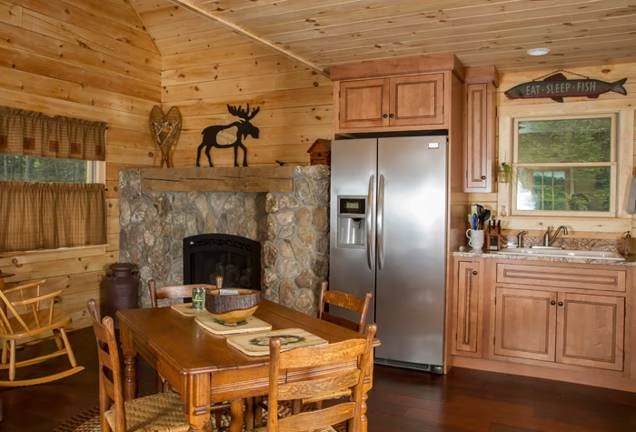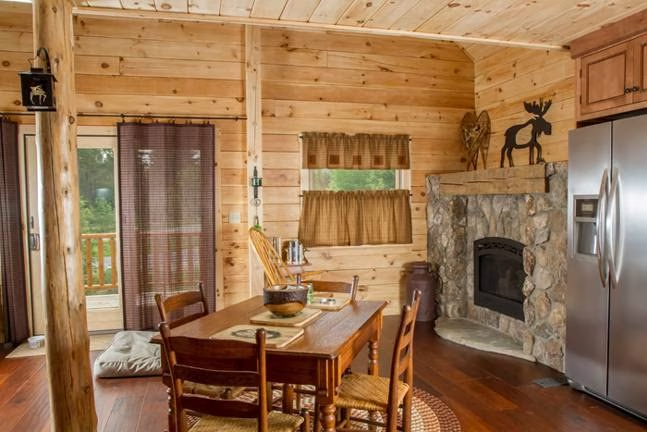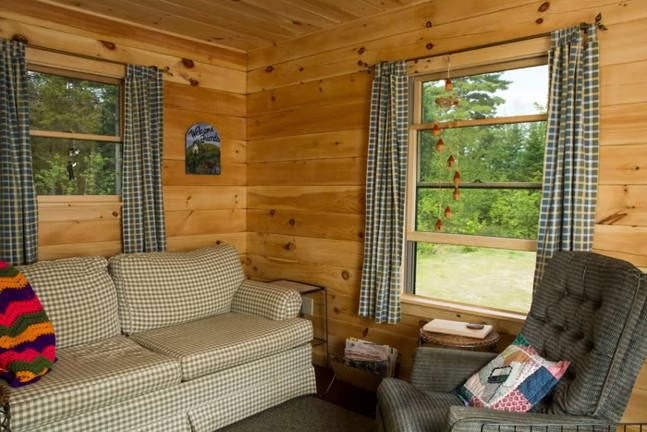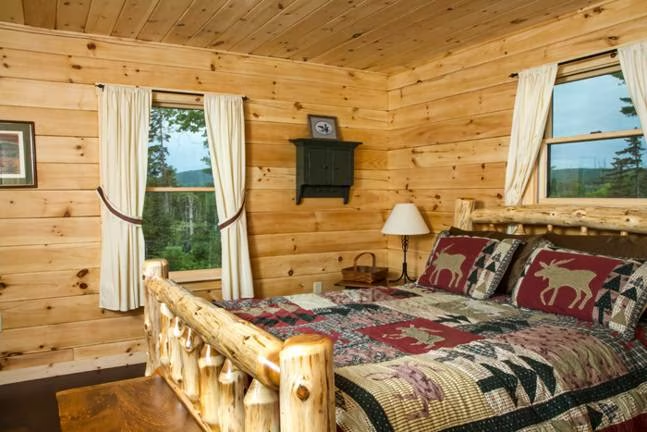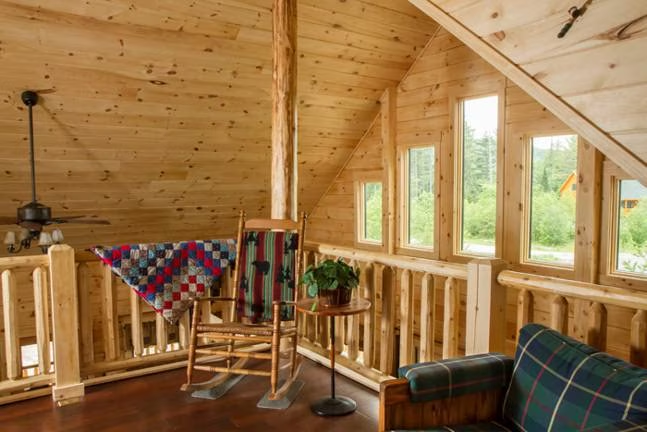Oak Ridge Log Home Floor Plan from Coventry Log Homes
The Oak Ridge log home from Coventry Log Homes features 3 bedrooms, 2 bathrooms, cathedral ceilings and an open concept layout in a 1,612 sq.-ft. floor plan.
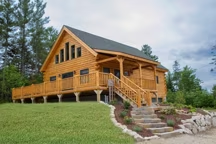
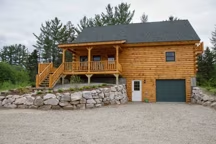
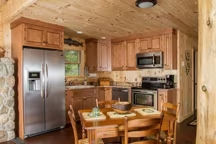
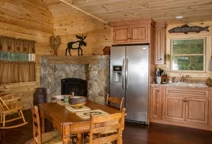
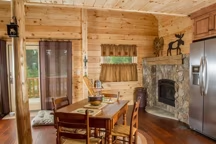
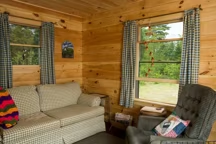
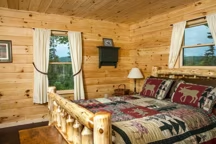
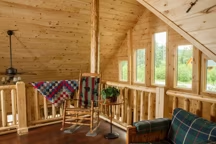
Plan Details
Bedrooms: 3
Bathrooms: 2.0
Square Footage: 1612
Floors: 2
Contact Information
Website: http://www.coventryloghomes.com
Phone: 8003087505
Email: info@coventryloghomes.com
Contact: Get a Quote
The Oak Ridge offers a 3 bedroom, 2 bath home with a loft overlooking the spacious living area. A beautiful stepped window design takes full advantage of the daytime sunlight. Enjoy the outdoors in the shade of your covered porch or in the sun on the deck.
This exclusive floor plan with home tour is brought to you by:
This exclusive floor plan with home tour is brought to you by:
 |
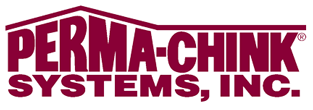 |











