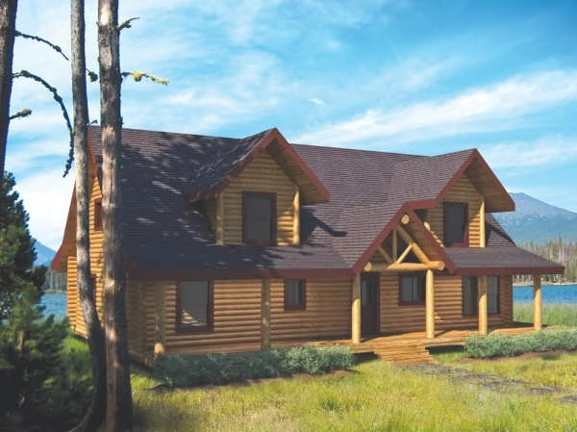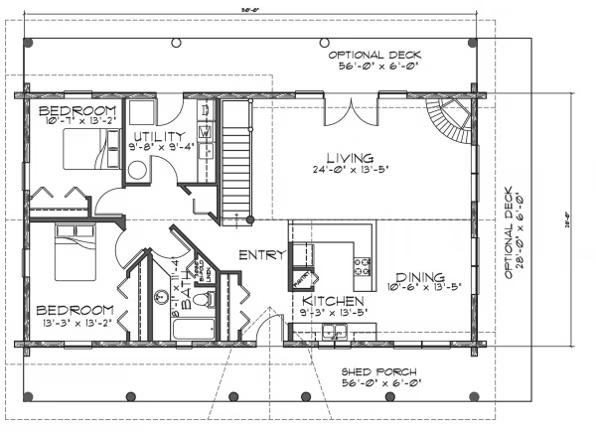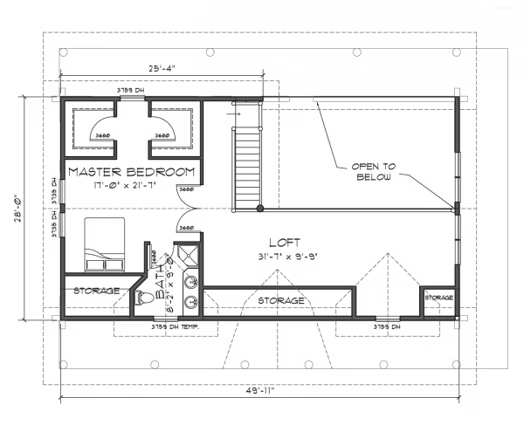Northwoods III Home Plan by Big Foot Log & Timber Homes
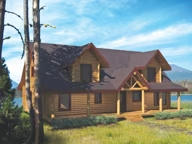
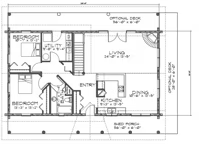
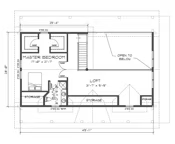
Plan Details
Bedrooms: 3
Bathrooms: 2.0
Square Footage: 2281
Floors: 2
Contact Information
Contact: Get a Quote
The generously sized Northwoods III is designed for comfortable family living or elegant entertaining. The open great room works for parties, holiday celebrations or just hanging out with friends. Two bedrooms and a full bath on the main floor are perfect for children or guests. A utility room also serves as a mudroom with access to the backyard. The second story master bedroom includes double walk-in closets, an ensuite bathroom, plus a storage area. The loft area could be used as a reading area, library, entertainment center or office. 





