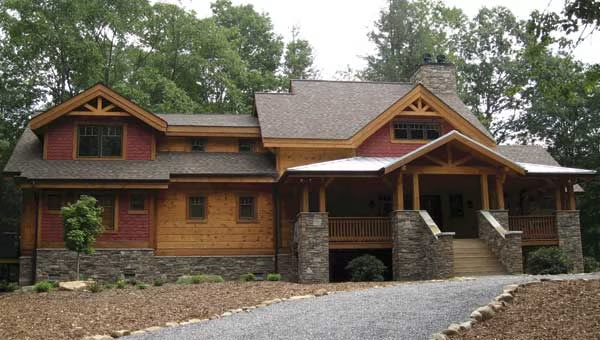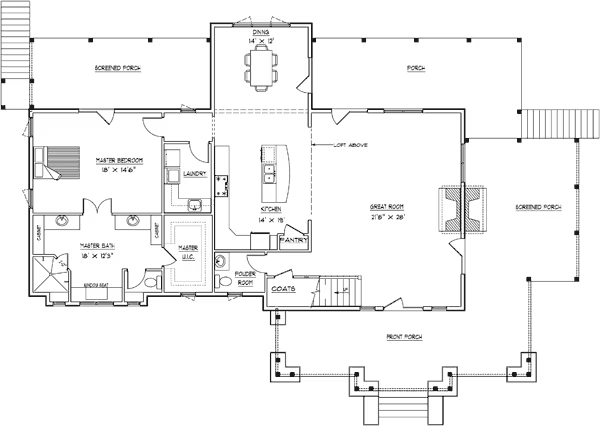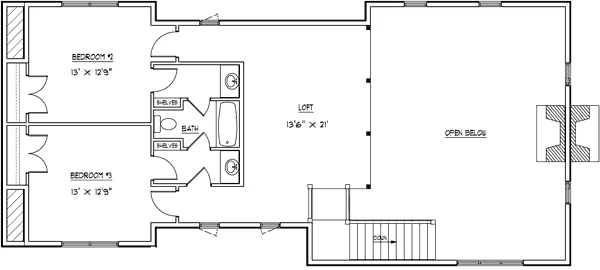Mt. Mitchell Log Home Plan by Landmark Log Homes Inc.
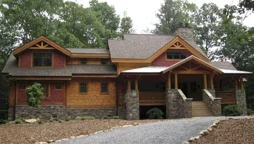
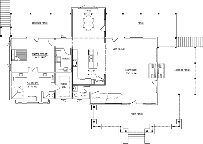
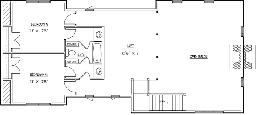
Plan Details
Contact Information
The Mt. Mitchell Model is an ideal design for both indoor and outdoor living. It offers curb appeal with a variety of exterior finish options and porches on three sides. This arts and craft style hybrid log home allows the homeowner to customize the look. Catch special moments in the private screened in porch off the master. Relax by the fireplace on cool mountain nights in the second screened in porch off the great room. Enjoy a large open kitchen that flows into the dining and great room area. Take advantage of the conveniently located laundry. The master, located on the first floor, offers a walk-in closet and oversized bath. The master bath features window seat, his and her sinks, private water closet, and a custom shower. The second level has an awesome loft overlooking the great room and two oversized bedrooms with a shared personalized bath. The views from inside are as spectacular as the views and architectural detail of the exterior. Whether this is a fulltime home or a getaway home, Landmark’s MT. Mitchell model is adaptable for anyone. 





