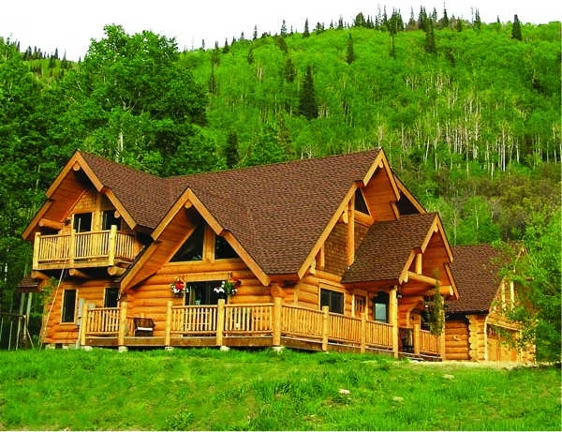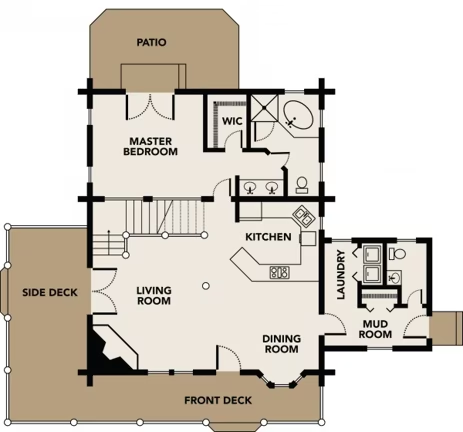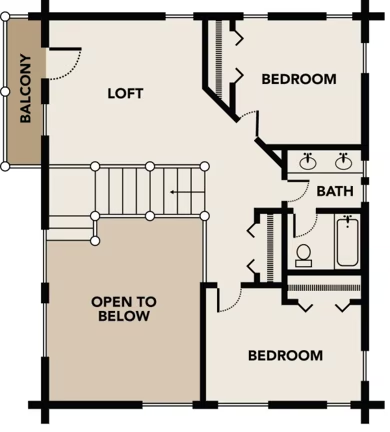Mountview Home Plan by Greatland Log Homes
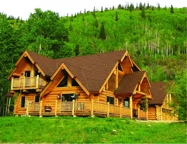
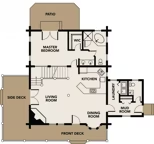
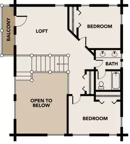
Plan Details
Bedrooms: 3
Bathrooms: 2.5
Square Footage: 1779
Floors: 2
Contact Information
Website: http://www.greatlandloghomes.com
Phone: 8886410496
Email: info@greatlandloghomes.com
Contact: Get a Quote
The cozy three bedroom, two and a half bath MountView combines charming aesthetics with overall design efficiency. Outstanding features include unique gabled roof lines, a stone fireplace, log stairs, open loft with exterior balcony, and entry/mudroom along with exceptional handcrafted log work throughout.






