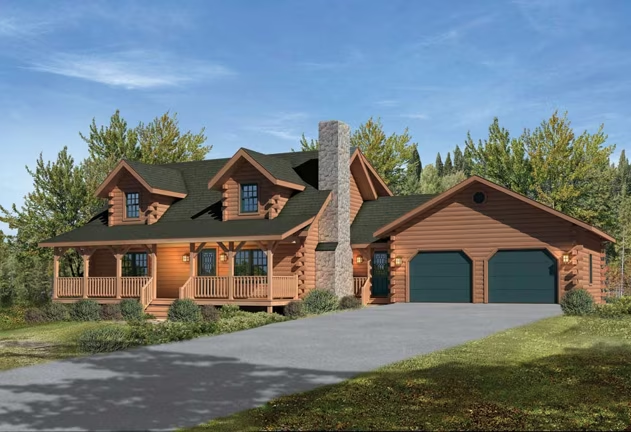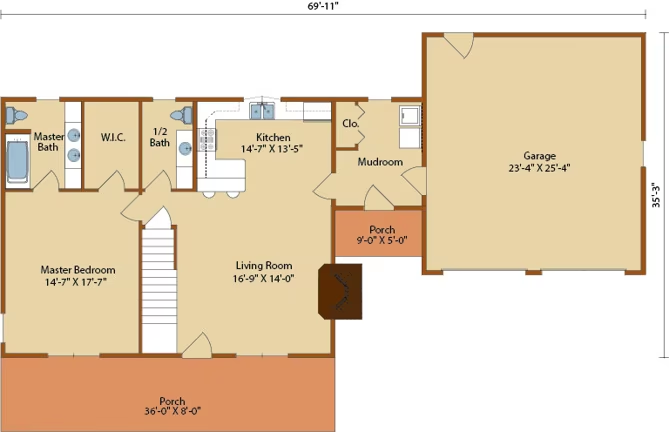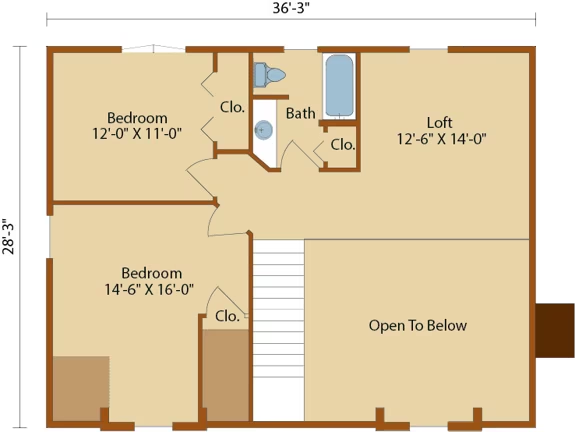Mountain View II Log Cabin Plan by Timberhaven Log & Timber Homes
This all-time favorite Mountain View II log home plan offers a generous 1,849 square feet of functional and luxurious living space in this three bedroom design. Whether you prefer your master bedroom suite on the first or second floor this flexible plan offers something for everyone in the family.
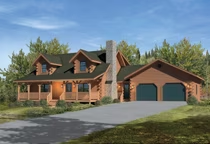
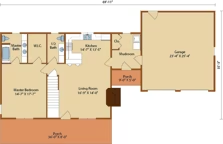
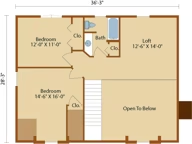
Plan Details
Bedrooms: 3
Bathrooms: 2.5
Square Footage: 1849
Floors: 2
Contact Information

This all-time favorite Mountain View II log home plan offers a generous 1,849 square feet of functional and luxurious living space in this three bedroom design. Whether you prefer your master bedroom suite on the first or second floor this flexible plan offers something for everyone in the family. A spacious great room, adjoined by an open kitchen serves as the most popular gathering spots in this beautiful design. A soaring cathedral ceiling and an impressive fireplace make this classic a real show stopper. A large open loft overlooking the great room is one of the most sought after and most often requested design elements. Whether you use it as an office, a TV or reading area, a bunk room for the grandkids or an extra space to entertain, the loft is always a crowd pleaser. The attached garage is conveniently located and makes carrying in groceries a snap. No more climbing stairs or coming in and out of the weather. Add the convenience of a first floor mudroom with plenty of room for your laundry and lots of additional storage and this plan is perfect for the log home lover who likes to spend most of their time in the great outdoors. A large covered front porch provides the perfect spot to relax and reflect after a long day at the office. It’s a great way to unwind and re-charge your batteries. Simply put, this plan has it all. It’s no wonder the Mountain View II is such a timeless classic.
Timberhaven Log & Timber Homes offers hundreds of pre-drawn log home designs. You can make modifications to any of these log home floor plans, including the Mountain View II log home plan, or you can use these plans to spark your own custom log home design. Contact Timberhaven today to learn more about our log home packages or to request pricing for this popular Mountain View II log home design.





