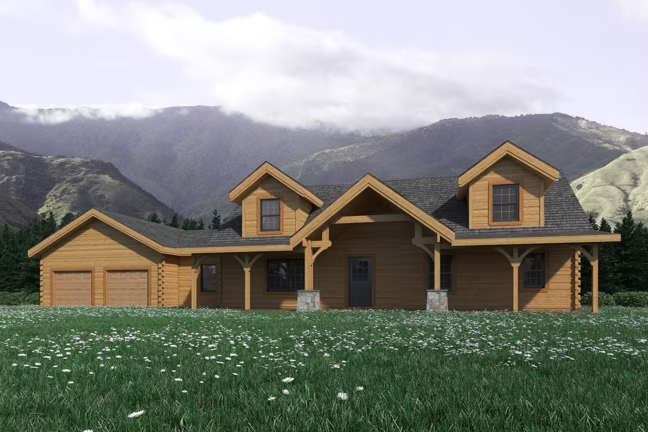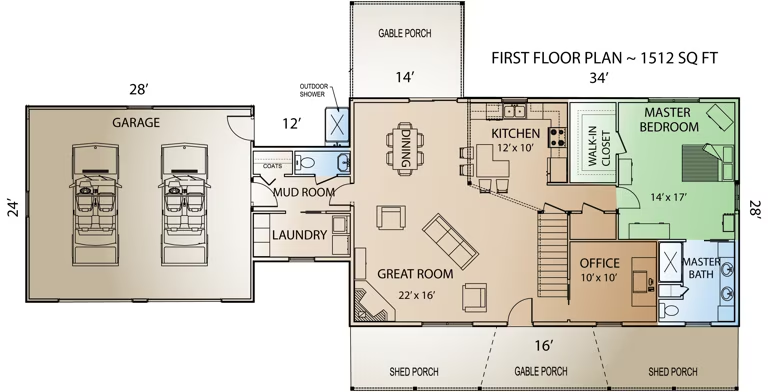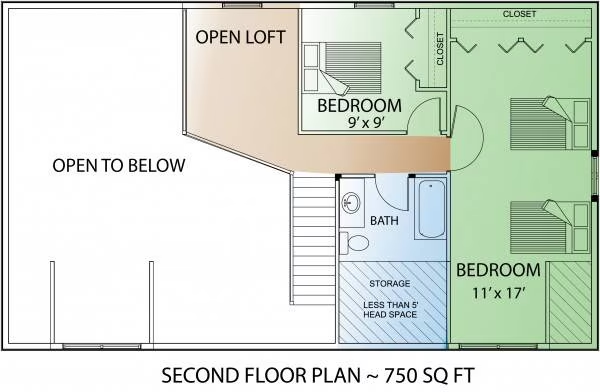Mountain View Home Plan by Countrymark Log Homes
Mountain View Home Plan by Countrymark Log Homes
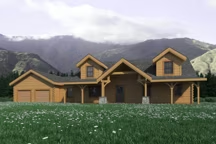
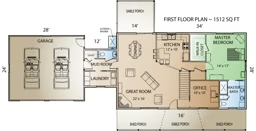
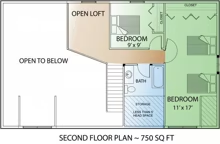
Plan Details
Bedrooms: 3
Bathrooms: 2.5
Square Footage: 2262
Floors: 2
Contact Information
Website: http://www.countrymarkloghomes.com/
Phone: 8664683301
Email: info@countrymarkloghomes.com
Contact: Get a Quote
The MOUNTAIN VIEW design has an outstanding marriage of curb appeal and functionality. This home is designed for mom & dad’s private first floor living with convenient office space, and for the two boys to grow up together in a large second floor bedroom, while keeping a spare bedroom for the occasional family guest. (Note the mud/laundry room near the garage!)






