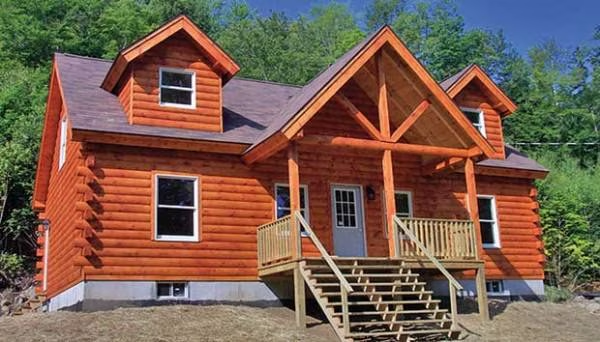Montana Log Home Plan by Coventry Log Homes, Inc.
The Montana is just like its namesake—large and sprawling.



Plan Details
Bedrooms: 3
Bathrooms: 2.5
Square Footage: 1776
Floors: 2
Contact Information
Website: http://www.coventryloghomes.com
Phone: 8003087505
Email: info@coventryloghomes.com
Contact: Get a Quote








