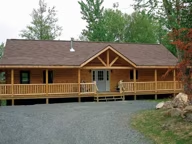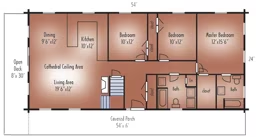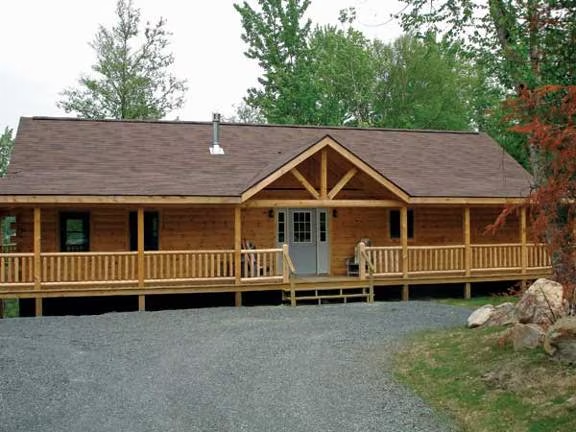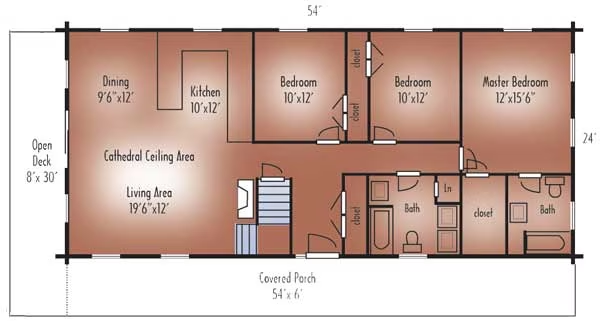Modified Madison Log Home Plan by Coventry Log Homes, Inc.
The Modified Madison plan features 3 bedrooms and 2 baths.


Plan Details
Bedrooms: 3
Bathrooms: 2.0
Square Footage: 1295
Floors: 1
Contact Information
Website: http://www.coventryloghomes.com
Phone: 8003087505
Email: info@coventryloghomes.com
Contact: Get a Quote
The Modified Madison plan features 3 bedrooms and 2 baths. The open concept kitchen / dining / living area is canopied by a cathedral ceiling highlighted by a step glass window treatment at the gable end. A sliding glass door opens to an open deck which wraps to a covered porch, bringing the outdoor lifestyle into the log home living space. All this in the convenience of single story living.










