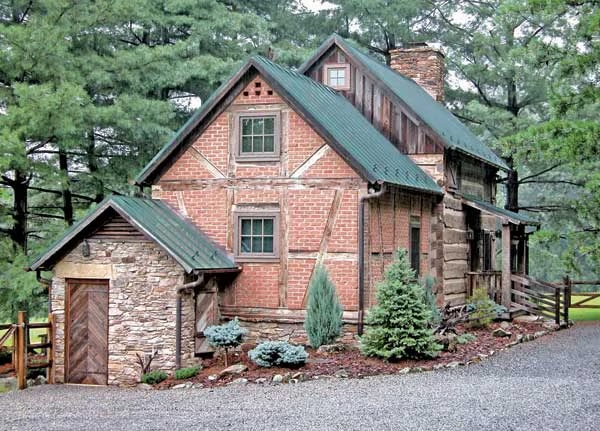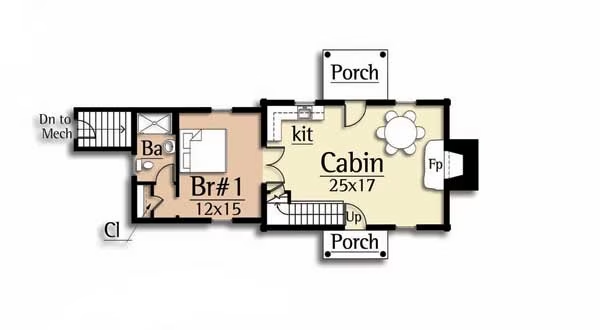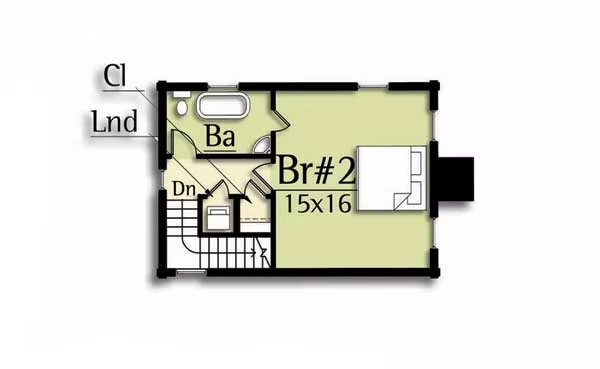Middleburg Camp Timber Home Plan by MossCreek Designs
The rustic 2-bedroom Middleburg Camp timber home plan by MossCreek Designs features a hybrid of antique log, antique brick, stone, metal roof, handmade doors, reclaimed window, tobacco sticks, mushroom board siding, and barn timbers.
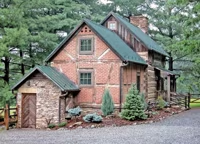
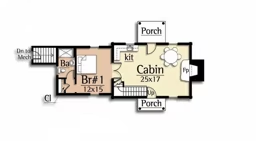
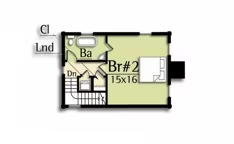
Plan Details
Contact Information
The Middleburg Camp is a 1,100 s.f. re-creation of America's Appalachian past. The design is curiously primitive in the same manner as the original Appalachian cabins. In the interior, the layout is a simple two bedroom cabin with an open Living / Kitchen / Dining Area; perfect for a weekend getaway or a guest house.
Recommended Materials: MossCreek has a variety of materials available through its partners that can be purchased to build this home. Shown are antique log, antique brick, stone, metal roof, handmade doors, reclaimed window, tobacco sticks, mushroom board siding, and barn timbers.






