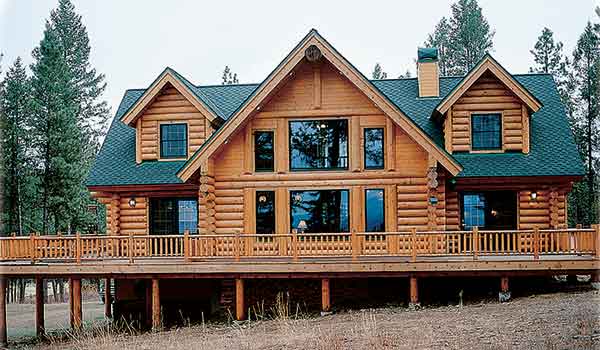McCall Log Home Plan by Lodge Logs Inc.



Plan Details
Bedrooms: 3
Bathrooms: 2.5
Square Footage: 2408
Floors: 2
Contact Information
Website: http://www.lodgelogs.com
Phone: 8005332450
Email: mthomas@lodgelogs.com
Email: sales@lodgelogs.com
Contact: Get a Quote
A perennial favorite, this efficient layout with three bedrooms and an open great room is our most popular model for several reasons. Perfect for taking in spectacular meadow views and entertaining family and friends, this award-winning design has made many mountain-living dreams come true. 







