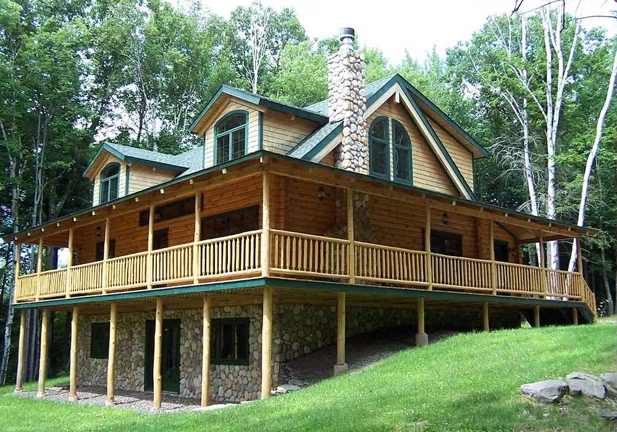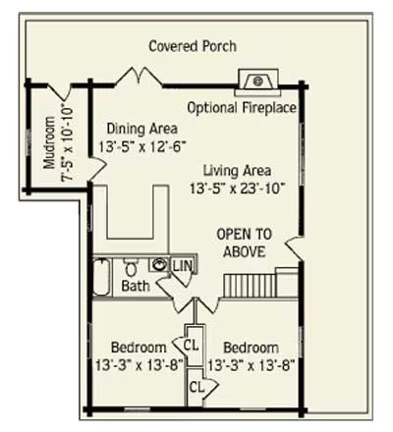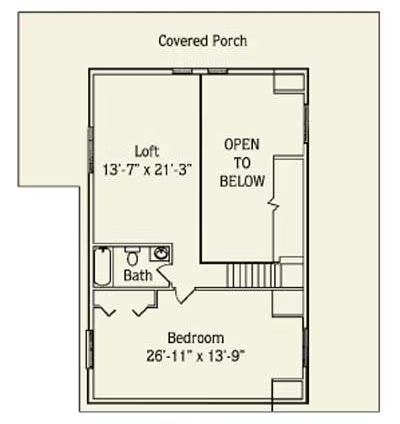Maplecrest Log Home Plan by Alta Log Homes
The Maplecrest from Alta Log Homes has three bedrooms, two full baths and a loft, which is perfect for a study or extra living space.
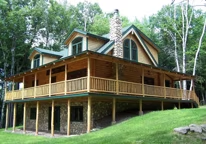
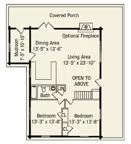
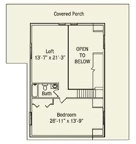
Plan Details
Contact Information

A wraparound porch welcomes visitors to your home and provides the perfect place to watch the sunset or relax in the shade on a hot summer afternoon. Windows or sliding doors on all sides on both floors assure cooling crossventilation and delightful views from anywhere inside. The first floor is designed for easy entertaining with a spacious twostory living area, generously proportioned kitchen and formal dining room between the two...plus two large guest bedrooms. The entire upstairs is a private sanctuary with an immense master bedroom, master bath and expansive loft area.






