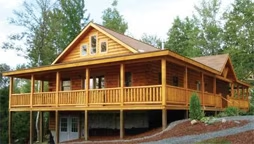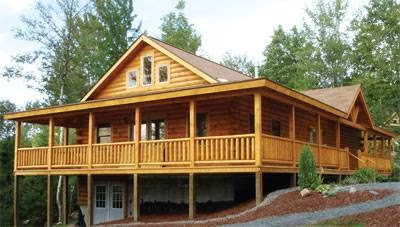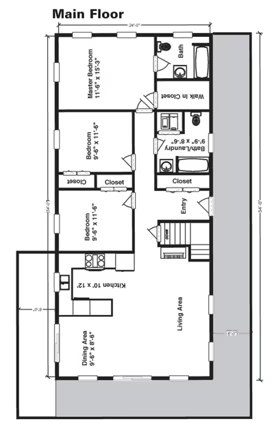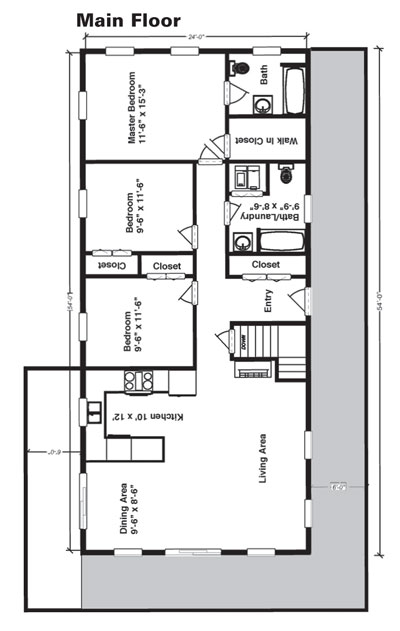Madison Ranch Floor Plan by Coventry Log Homes, Inc.
This attractive ranch style home offers it all.


Plan Details
Bedrooms: 3
Bathrooms: 2.0
Square Footage: 1296
Floors: 1
Contact Information
Website: http://www.coventryloghomes.com
Phone: 8003087505
Email: info@coventryloghomes.com
Contact: Get a Quote










