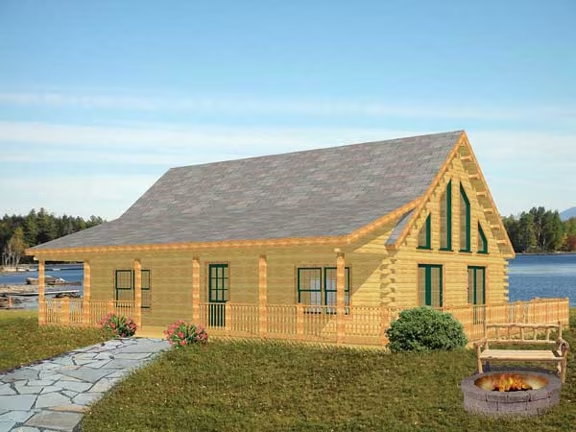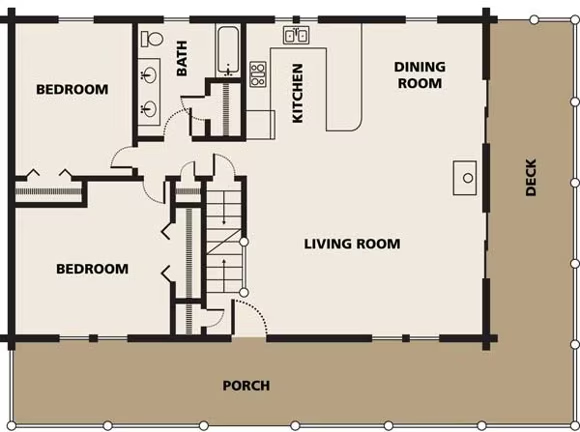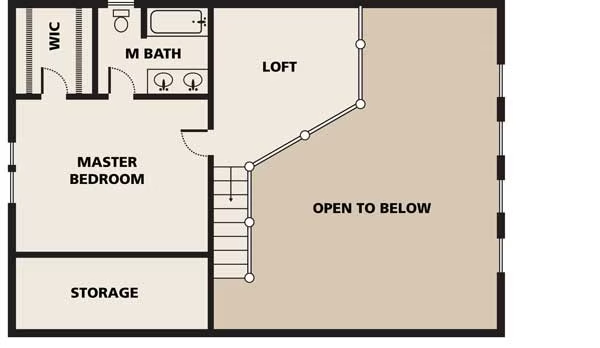Madison Home Plan by Moosehead Cedar Log Homes
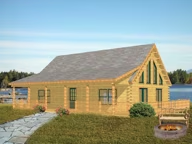
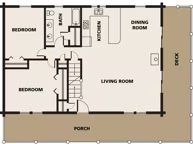
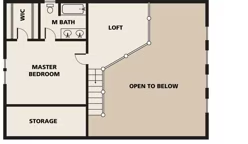
Plan Details
Bedrooms: 3
Bathrooms: 2.0
Square Footage: 1856
Floors: 2
Contact Information
Distinctive homes require vision and expertise. Your vision, our expertise. Whether you're dreaming about building a getaway cottage, a family residence or a luxury retreat, the professionals at Moosehead Cedar Log Homes can make that dream an affordable reality. The Madison is a comfortable and affordable log home, with 3 bedrooms and 2 baths. This open floor plan features cathedral ceiling, with kitchen, dining room and large family area.



