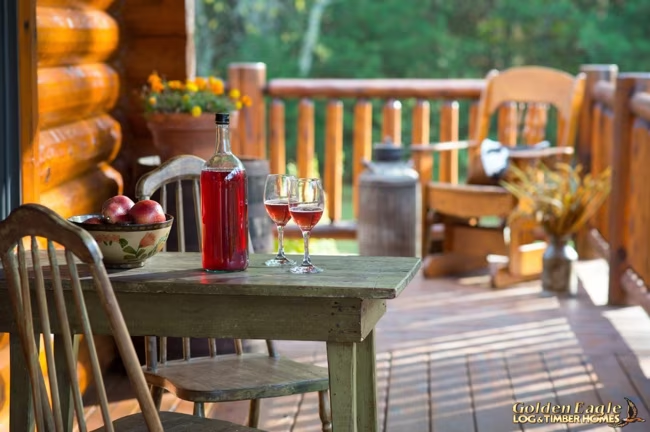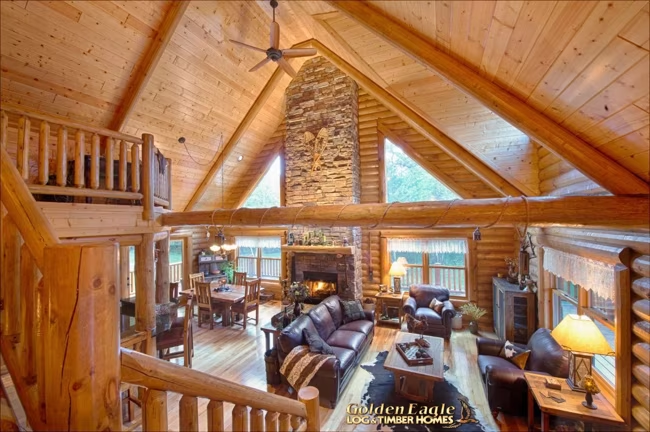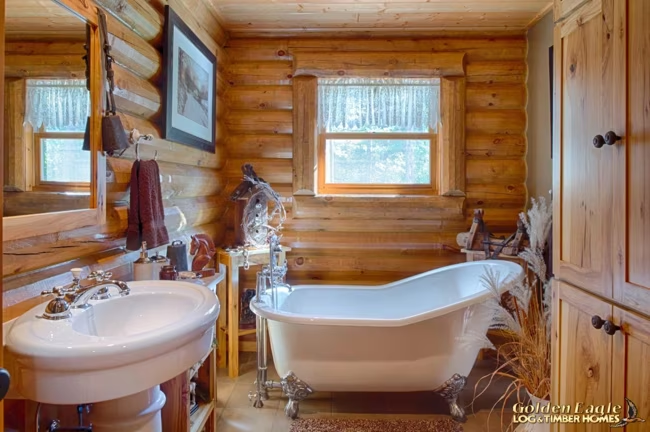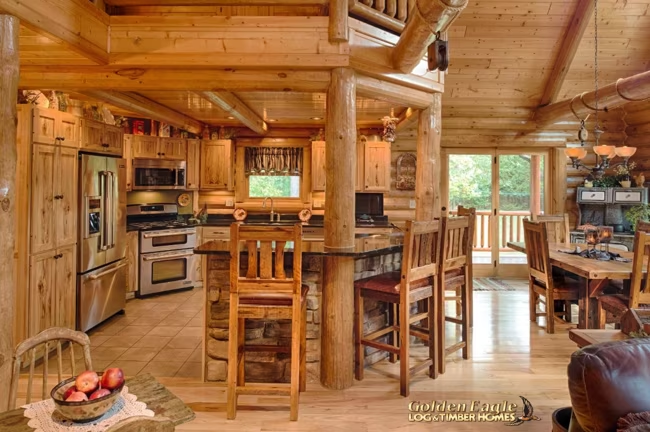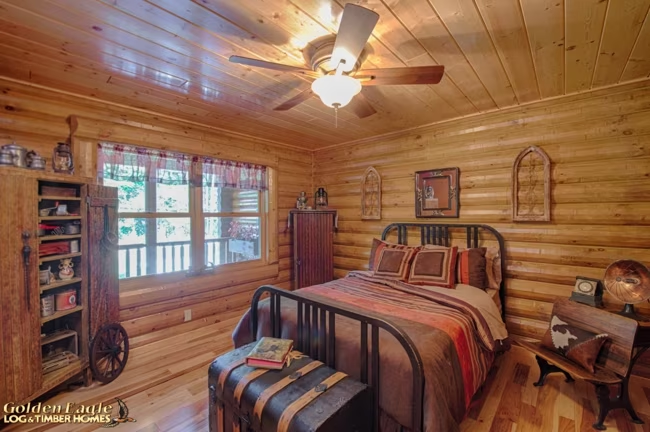Lofted Log by Golden Eagle Log & Timber Homes
The Lofted Log 1969AL by Golden Eagle Log & Timber Homes is perfect for large family gatherings and entertaining friends.
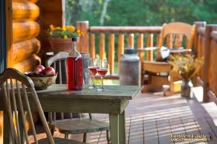
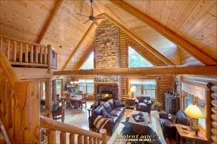
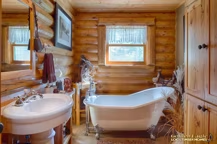
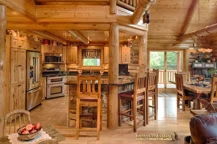
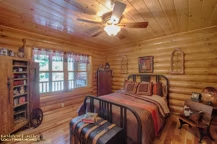
Plan Details
Bedrooms: 2
Bathrooms: 2.0
Square Footage: 1937
Floors: 2
Contact Information
This home was designed with function and esthetics in mind. There are a number of locations in the home specifically designed for entertaining. There is a large master suite with a luxurious master bath. There is also a wrap-around deck. Truly a place where the family wants to gather for holidays and birthdays.
Floor Plan Details
Square Feet 1969 sq.ft. (First Floor 1260 sq.ft. | Second Floor 709 sq.ft.)
Bedrooms: 2 Bedrooms
Bathrooms: 2 Bathrooms
First Floor Laundry: Not as drawn. But, could be added.
First Floor Master Bedroom: Not as drawn. But, could be added.






