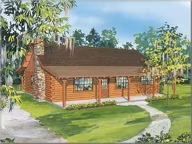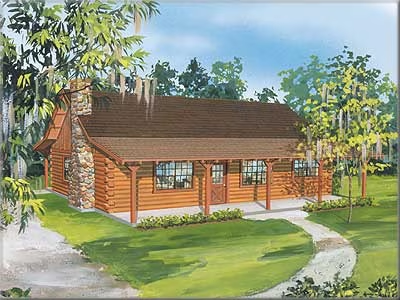Little Cypress Log Home Plan by Satterwhite Log Homes
The Little Cypress features a charming exterior complete with large windows overlooking your country view.

Plan Details
Bedrooms: 2
Bathrooms: 1.0
Square Footage: 1260
Floors: 1
Contact Information
The Little Cypress features a charming exterior complete with large windows overlooking your country view. The front and rear covered porches add extra outdoor living space. This compact plan features a family dining area and kitchen that run the length of the home, providing an economical use of shared space. The two bedrooms share a full bath.






