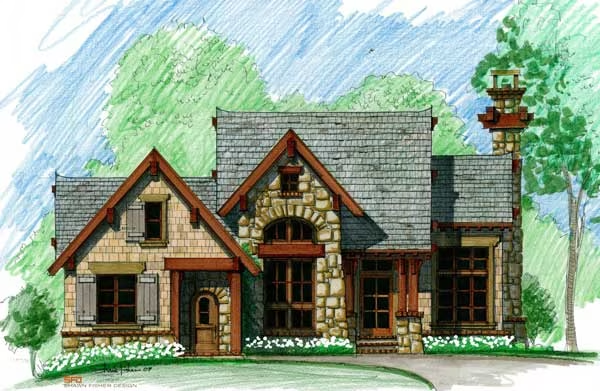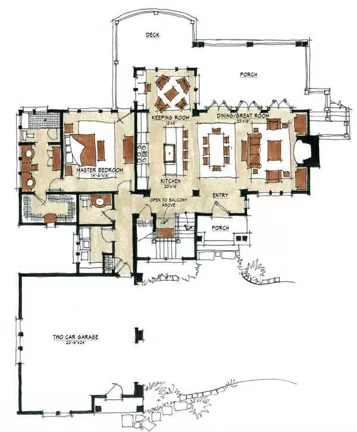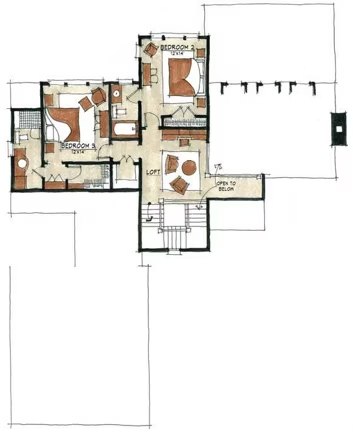Little Bear Home Plan by Natural Element Homes
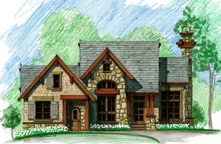
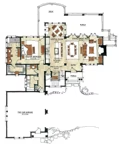
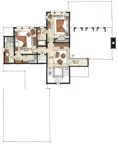
Plan Details
Contact Information
Don’t be fooled by Little Bear’s name. This cabin is not little at all! In fact it is one of the most spacious, well laid out cabins in the Jewell Box Collection. Upon entering from the front porch, you will find the large dining area with access to the back porch. To the right of the dining area is the great room with fire place, and a double access to the back porch as well. To the left, you will not only find an open kitchen with breakfast bar, but also a keeping area, or small den. Also located on the first floor is the master suite. It plays home to a large bedroom, walk in closet, master bathroom, and access to the back porch as well. The second floor has a loft area and balcony that is open to the area below. It also has two additional bedrooms and full bathrooms. 





