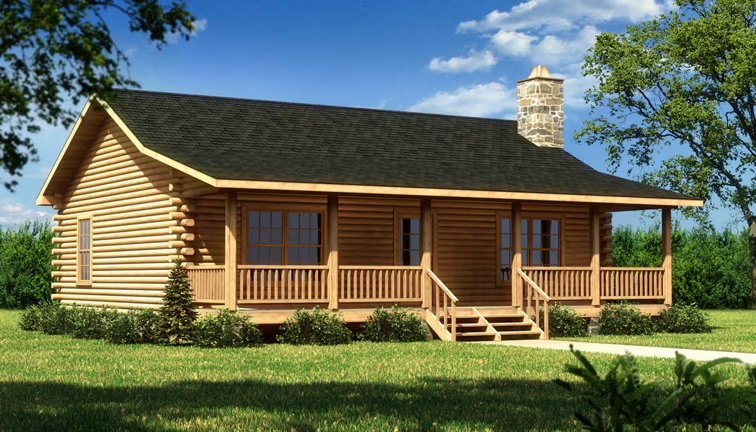Lee III Log Home Plan by Southland Log Homes

Plan Details
Bedrooms: 2
Bathrooms: 1.0
Square Footage: 1106
Floors: 1
Contact Information
Website: https://www.southlandloghomes.com
Phone: 8006414754
Email: info@southlandloghomes.com
Contact: Get a Quote
This slightly larger log cabin is perfectly suited for that vacation cabin or starter log home. This single story plan has ample space for the great room that opens to the kitchen and dining area. The two bedrooms are larger than in the Lee II, with one bathroom. The front of the house has a covered porch, perfect for admiring a wonderful view of the mountains, lake, or beach.







