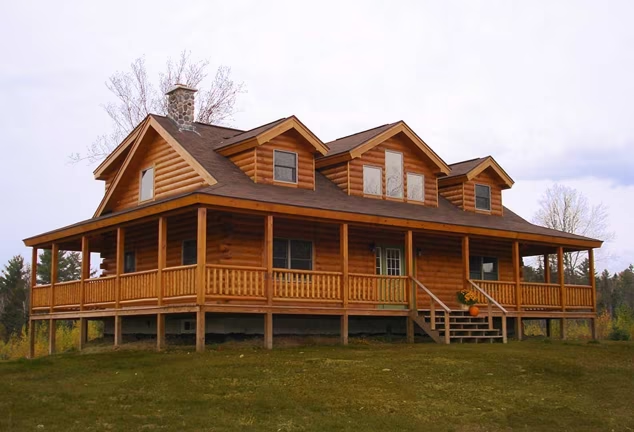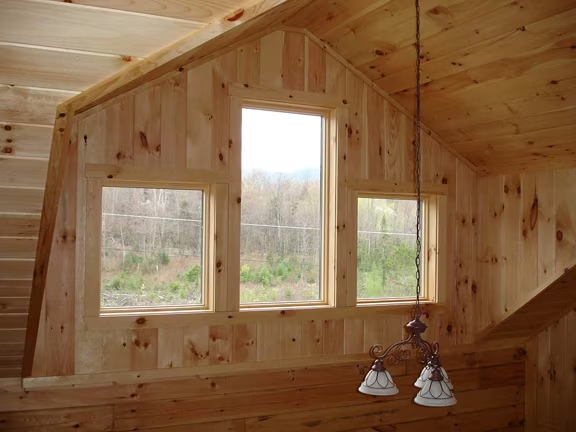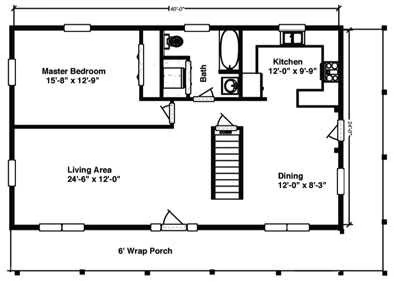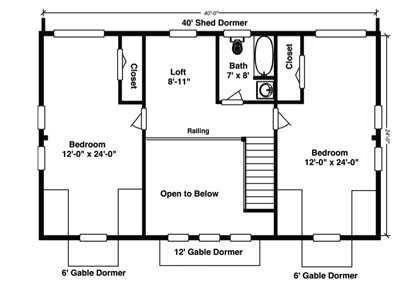Ledgewood Log Home Plan by Coventry Log Homes, Inc.
This stylish home offers shed and gabled dormers in the two upstairs bedrooms and a centered large gabled dormer with step windows to bring in the light to the living area below.
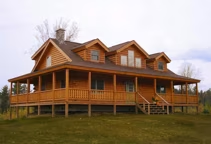
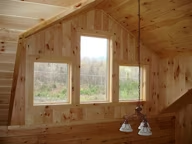
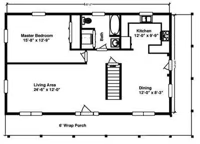
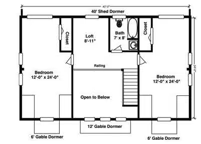
Plan Details
Bedrooms: 3
Bathrooms: 2.0
Square Footage: 1728
Floors: 2
Contact Information
Website: http://www.coventryloghomes.com
Phone: 8003087505
Email: info@coventryloghomes.com
Contact: Get a Quote



