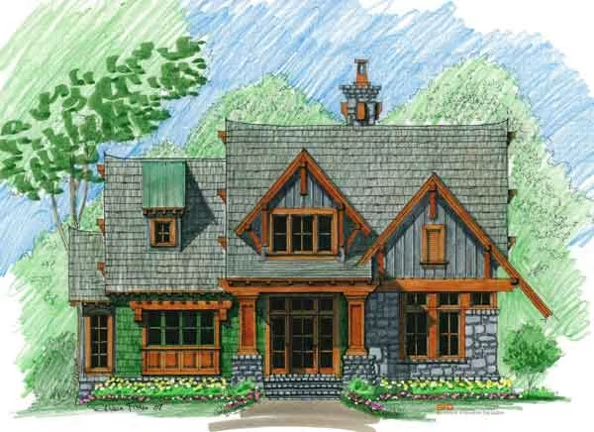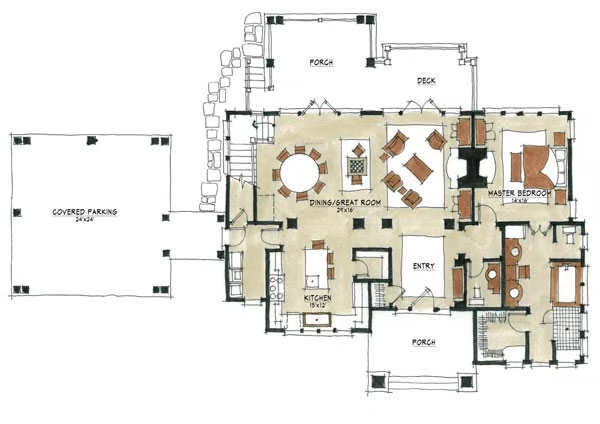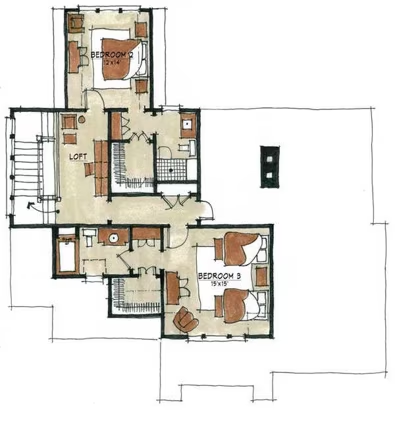Laurel Cottage Home Plan by Natural Element Homes



Plan Details
Bedrooms: 3
Bathrooms: 3.5
Square Footage: 2637
Contact Information
Website: http://www.naturalelementhomes.com
Phone: +1 (800) 970-2224
Email: info@naturalelementhomes.com
Contact: Get a Quote
Laurel Cottage has everything you could possibly want from a Shawn Fisher Cabin. Not only does it have a front porch, back porch, and deck, but it also has a covered 24x24 parking area. The entry way opens to the great room. A fire place and access to the back deck are some of the highlights. To the left of the great room is the dining area and kitchen area. There is also a laundry room off of the kitchen area and access to the second floor. To the right of the entry way is a half bath and access to the Master bedroom. The Master bedroom has a large master bath and a walk in closet. The second floor includes a loft, two full bathrooms, and two large bedrooms. 










