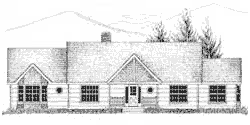Lake Ridge Log Home Plan by Appalachian Log Homes Inc.

Plan Details
Bedrooms: 3
Bathrooms: 2.5
Square Footage: 1867
Floors: 1
Contact Information
This modern three-bedroom ranch features a large central great room, with exposed rafters, a generous eat-in kitchen and adjoining utility room. The study can be used as a library or a fourth bedroom. The master bedroom offers a walk-in closet, a fireplace and its own full bath. 






