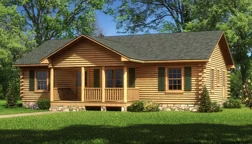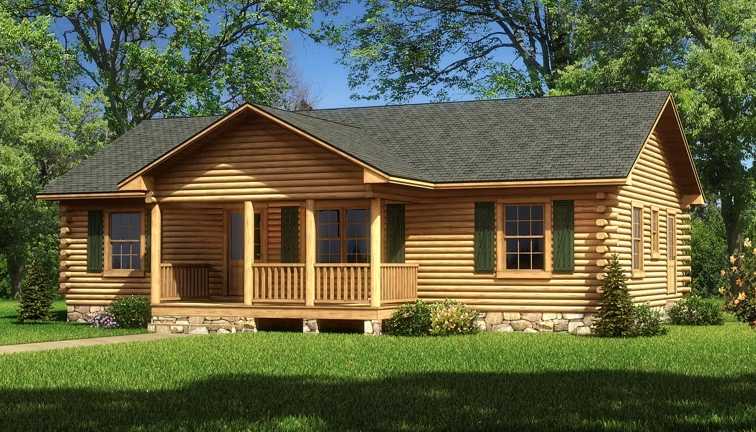Lafayette Log Home Plan by Southland Log Homes
The exterior is simple and clean as well with a nice size covered front porch with enough room for a couple of rocking chairs or a porch swing.

Plan Details
Contact Information
Clean and simple is the best way to describe this one story floor plan. The bedrooms are roomy for this size home and the master bedroom is complete with walk-in closet. The galley kitchen has ample cabinet space and separate pantry closet. This plan will work perfectly on a crawl space or slab on grade foundation. The exterior is simple and clean as well with a nice size covered front porch with enough room for a couple of rocking chairs or a porch swing. The side entry door is perfect for connecting to a carport or garage.
Southland Log Homes has a strong commitment to personal service, and bringing your log home dream to reality. That is the cornerstone that has guided Southland Log Homes to the top of the log homes industry. With over thirty years of experience in custom designing log home floor plans, Southland continues to set the pace. Combining the traditional values of outdoor living with the latest advances in construction and technology all add up to Southland Log Homes being able to offer you the best quality and the best features for the best prices. Come visit one of our fully furnished models and see why Southland Log Homes is America’s favorite log home company.








