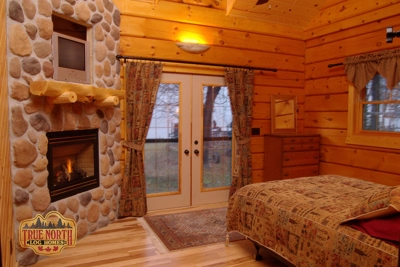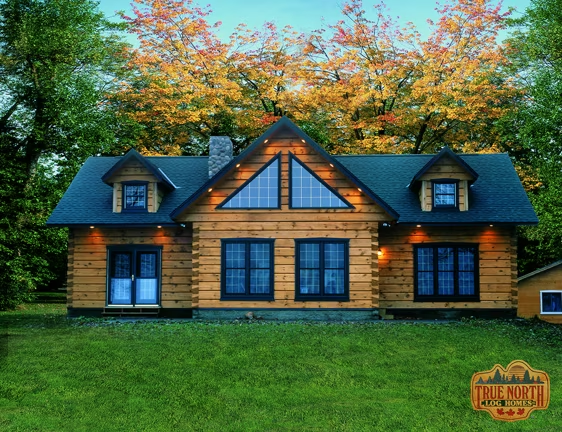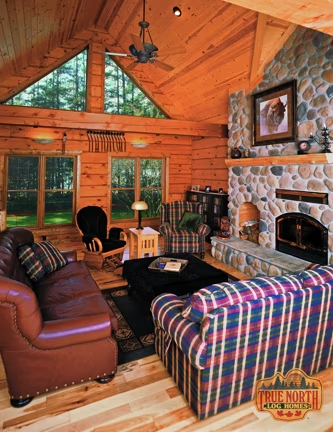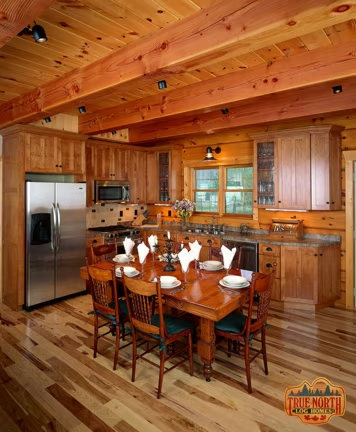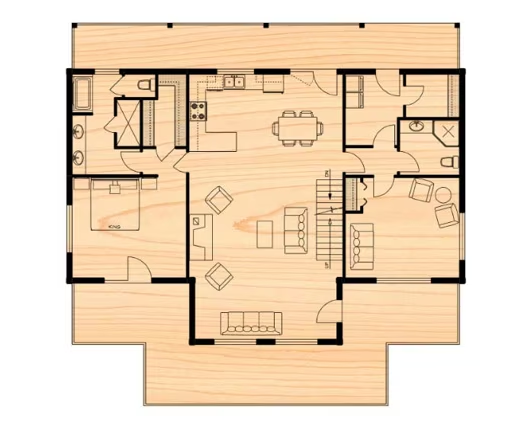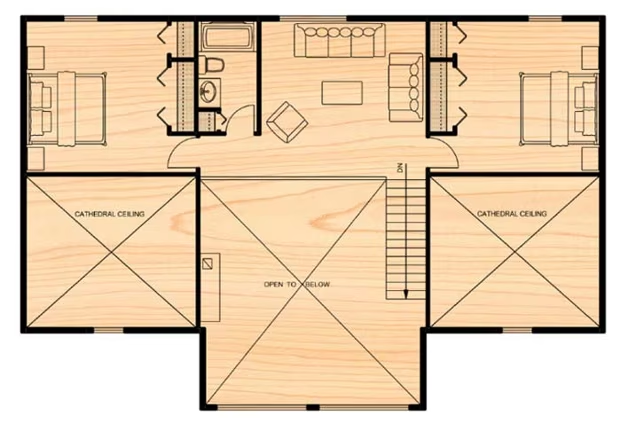Klondike II Log Home Plan by True North Log Homes
This home easily lives up to the adventurous spirit of the Klondike with its distinctively rugged design.
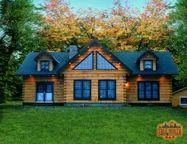
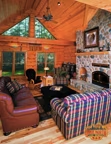
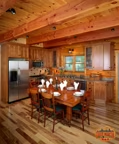
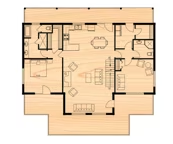
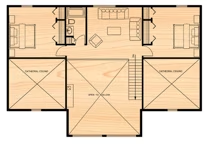
Plan Details
Bedrooms: 3
Bathrooms: 3.0
Square Footage: 2363
Floors: 2
Contact Information
Website: http://www.truenorthloghomes.com
Phone: 8006611628
Email: info@truenorthloghomes.com
Contact: Get a Quote
This home easily lives up to the adventurous spirit of the Klondike with its distinctively rugged design. The magnificent trapezoidal window design in the great room adds a stylish flair to this eye-catching home. The expansive wall of windows can be a flat or prow front, which not only enhances panoramic views, but also greatly increases the living and dining area of this attractive home.

Exterior
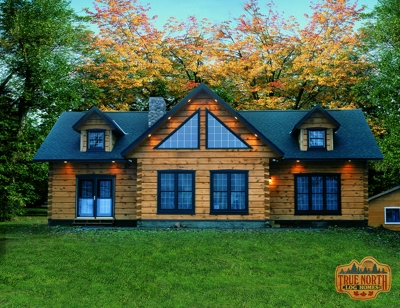

Kitchen


Living Room 1
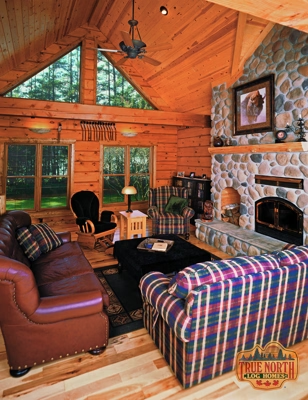

Living Room 2
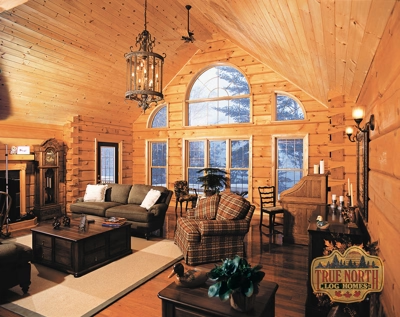

Master bedroom
