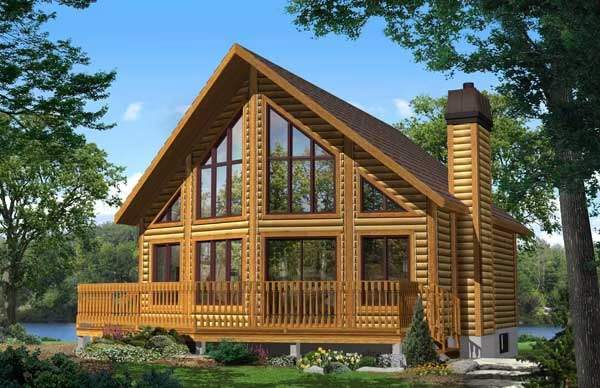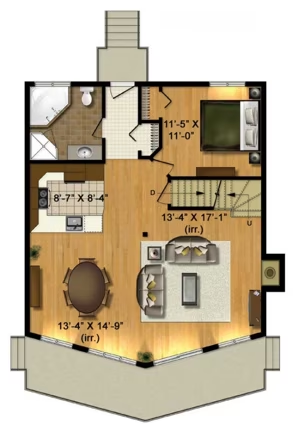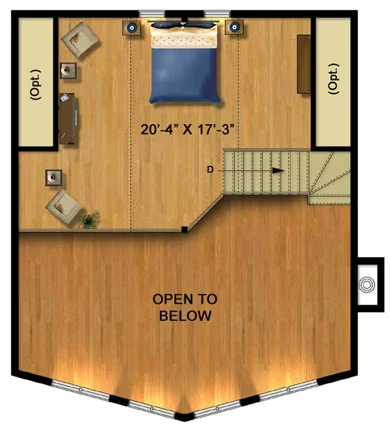Kelowna Log Home Plan by Timber Block
The Kelowna is the perfect log cabin home.
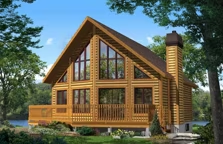

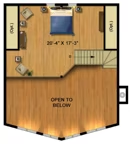
Plan Details
Bedrooms: 2
Bathrooms: 2.0
Square Footage: 1283
Floors: 2
Contact Information
Website: https://www.timberblock.com/
Phone: +1 (866) 929-5647
Email: infonc@timberblock.com
Contact: Get a Quote
The Kelowna is the perfect log cabin home. It features a cozy main floor bedroom, dining and living room off of the kitchen, and spacious corner bath. The back entrance includes plenty of space. The second floor features an open space for a second bedroom, game room, or living space. It overlooks the main floor, and out towards the splendid view through the wall of windows. Features: -2 bedrooms -open concept -kitchen direct to living and dining areas -upstairs loft, with over 400 square feet of living space



