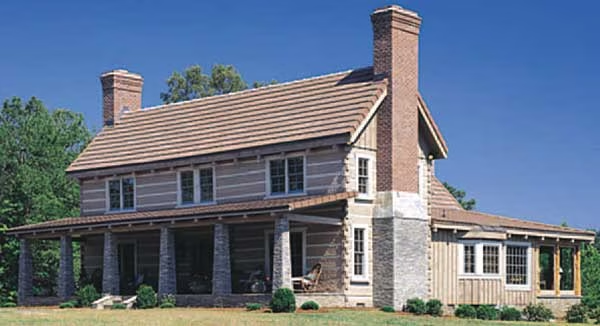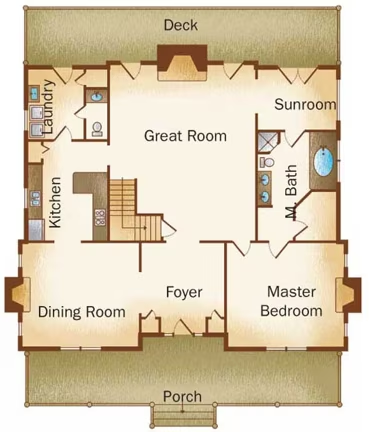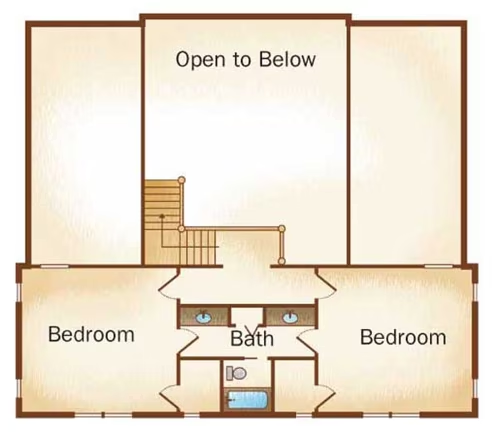Kelly Plantation Home Plan by StoneMill Log & Timber Homes
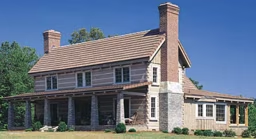
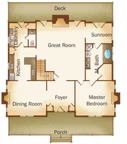
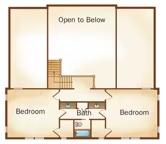
Plan Details
Bedrooms: 3
Bathrooms: 2.5
Square Footage: 2693
Floors: 2
Contact Information
Website: http://www.stonemill.com
Phone: +1 (800) 438-8274
Email: sales@stonemill.com
Contact: Get a Quote
The Kelly Plantation is an efficient and conveniently designed floor plan. The main level features a spacious master suite with a walk-in closet and master bath. The large great room is centrally located to all rooms of the home and is perfect for family gatherings. The upstairs features two bedrooms and two baths,making it the ideal mid-size design. Please contact our sales department to discuss this unique design and others. 





