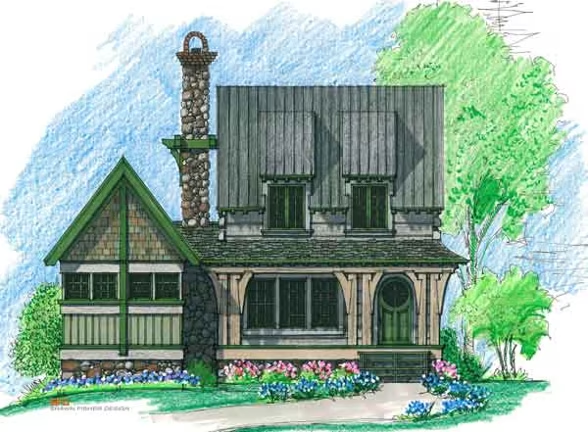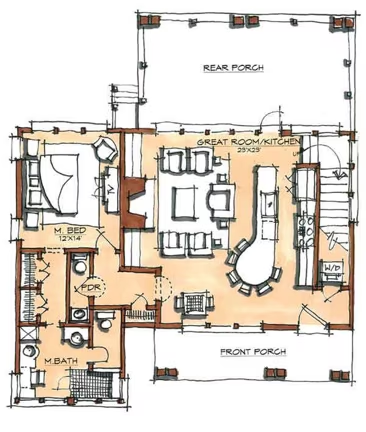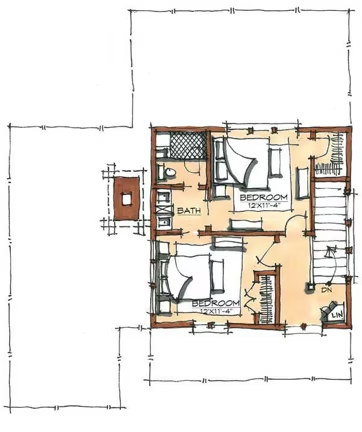John Brown Camp Home Plan by Natural Element Homes



Plan Details
Bedrooms: 3
Bathrooms: 2.5
Square Footage: 1683
Contact Information
Website: http://www.naturalelementhomes.com
Phone: +1 (800) 970-2224
Email: info@naturalelementhomes.com
Contact: Get a Quote
The John Brown Camp is definitely one of the coziest cabins in the Jewell Box Collection. You enter from the front porch and are greeted with the kitchen/great room. The kitchen is open and has a large breakfast bar which could double as a dining area. To the left, is a small dining area or even nook area if you will. The great room is spacious, open, and has a nice fire place and access to the rear porch. The powder room is to the left of the great room and so is the Master Suite. The Master Suite has a large bedroom, attached walk in closet, and full bathroom. The second floor plays host to two additional bedrooms as well as an additional bathroom. 










