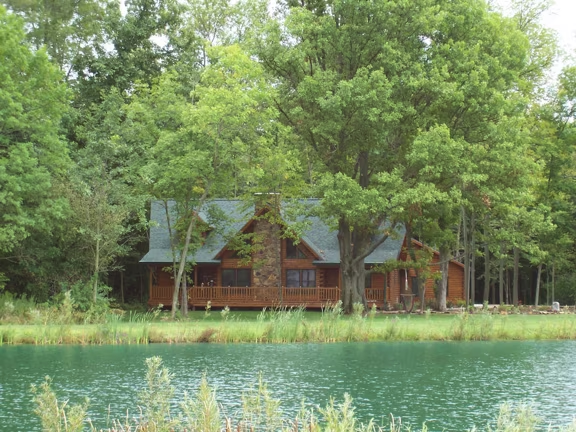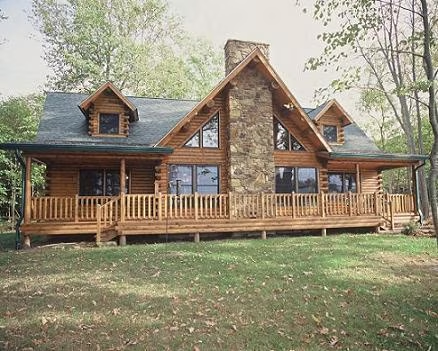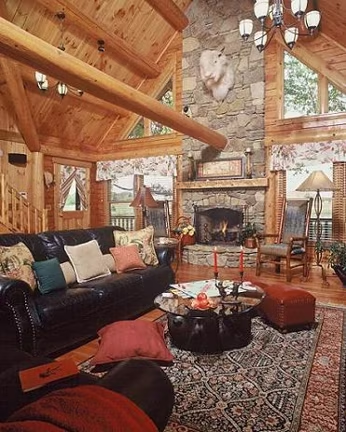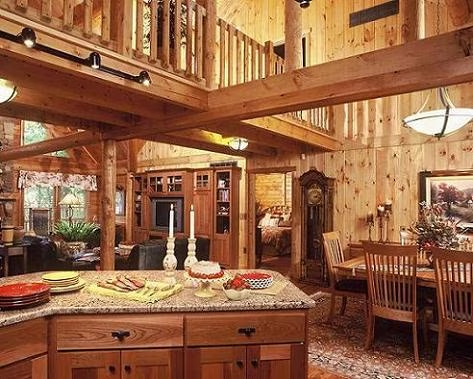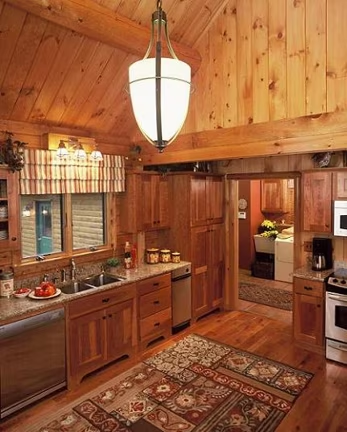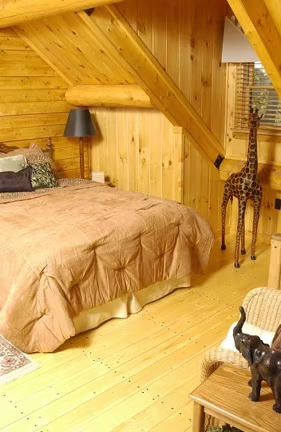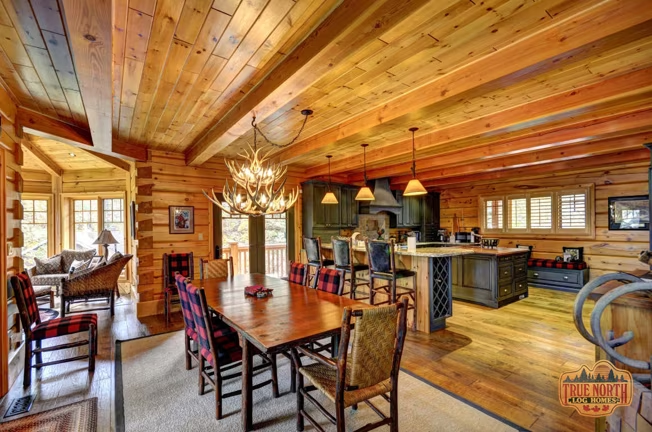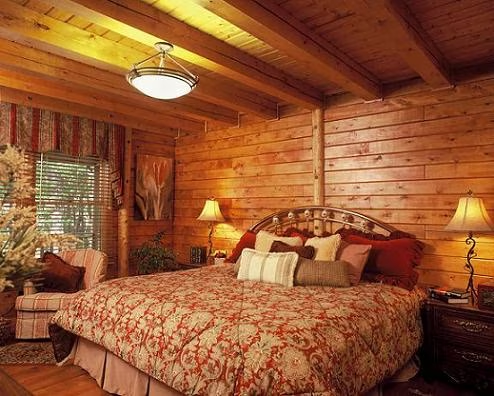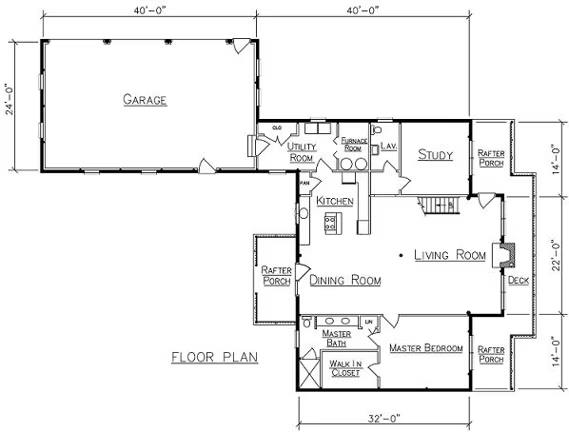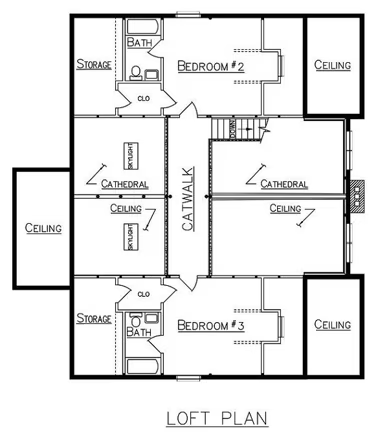Indy Log Home Floor Plan by Ward Cedar Log Home
On the exterior a large deck runs along the back of the home, where you can spend time enjoying your natural surroundings. Inside, a cathedral ceiling boasts an elaborate valley-beam system and is certainly a dominant architectural feature.
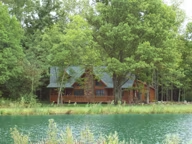
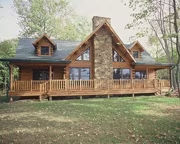
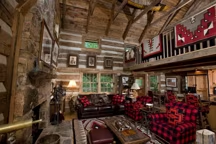
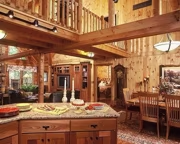
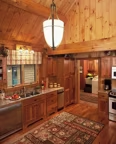

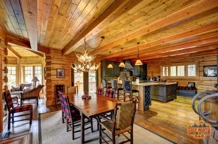
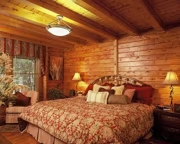
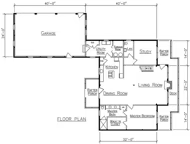
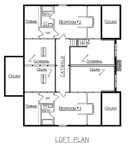
Plan Details
Contact Information
On the exterior a large deck runs along the back of the home, where you can spend time enjoying your natural surroundings. Inside, a cathedral ceiling boasts an elaborate valley-beam system and is certainly a dominant architectural feature. The main floor of this home incorporates the kitchen, living, and dining room in an open design that’s perfect for entertaining or hosting family gatherings. The massive fireplace was built using stone from a nearby quarry. Similar to sandstone, it adds to the home’s rustic flavor, offering a variety of color variations. The kitchen complements room to roam for everyone, with plenty of food-prep areas and work spaces that don’t interfere with gathering areas. Positioned off of the home’s open living area, the understated master bedroom offers a full bath and a spacious walk-in closet along with a scenic view of the wooded property. The upstairs contains two bedrooms designed to provide additional space for family and visiting guests. Each bedroom features its own bathroom for convenience.






