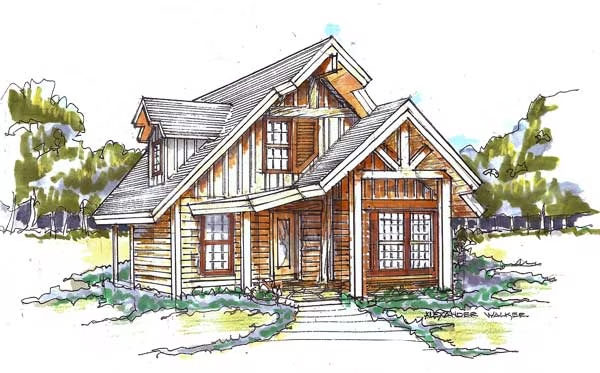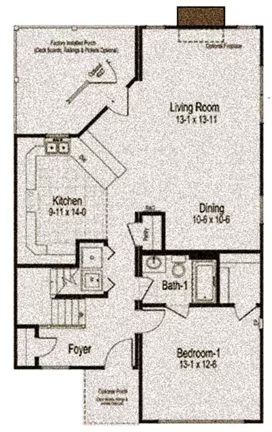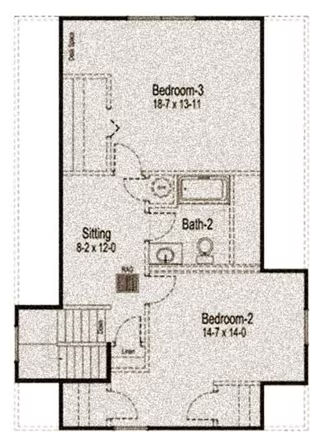Huck Finn Camp Home Plan by Natural Element Homes



Plan Details
Bedrooms: 3
Bathrooms: 2.0
Square Footage: 1826
Contact Information
Website: http://www.naturalelementhomes.com
Phone: +1 (800) 970-2224
Email: info@naturalelementhomes.com
Contact: Get a Quote
The Huck Finn Camp is one of the more open layouts of our Comfy Cabin Series. It has a large dining and living area on the first floor as well as a sitting area upstairs. This home has three bedrooms, two of which and a bathroom are located upstairs. The Master bedroom is located on the first floor with an attached Master bath. This is a wonderful cabin if you are interested in an open, free flowing experience. 










