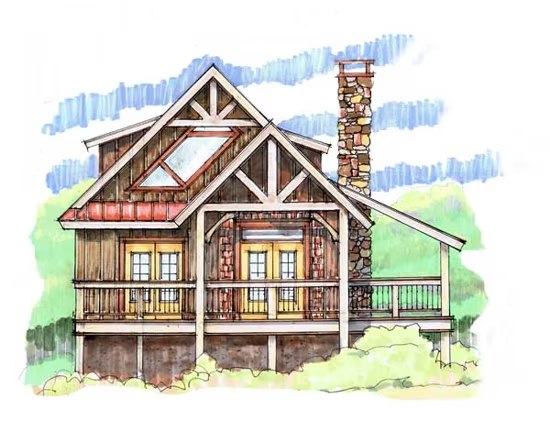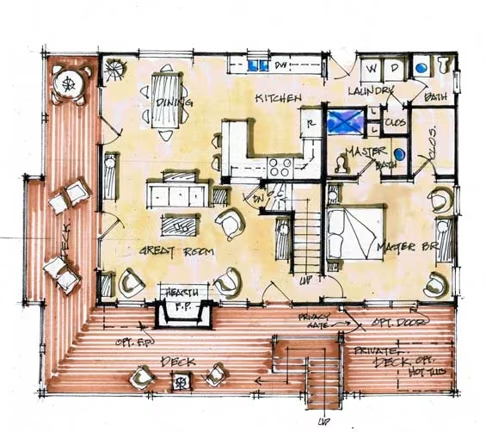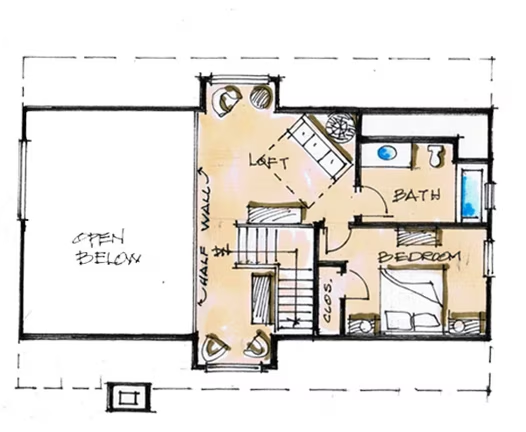Honeysuckle Vine Home Plan by Natural Element Homes



Plan Details
Bedrooms: 2
Bathrooms: 2.5
Square Footage: 1764
Contact Information
Website: http://www.naturalelementhomes.com
Phone: +1 (800) 970-2224
Email: info@naturalelementhomes.com
Contact: Get a Quote
The Honeysuckle Vine is a wonderful choice if you are looking to entertain. It has a huge deck that is perfect for barbecues, star gazing, or overseeing outdoor fun. It also has a private deck with an option of the addition of a hot tub. The first floor features a large kitchen and dining area as well as spacious living area with a fireplace. The master bedroom and bath is also located on this level. The upper level also plays host to a large loft area as well as an additional bedroom and full bath. 










