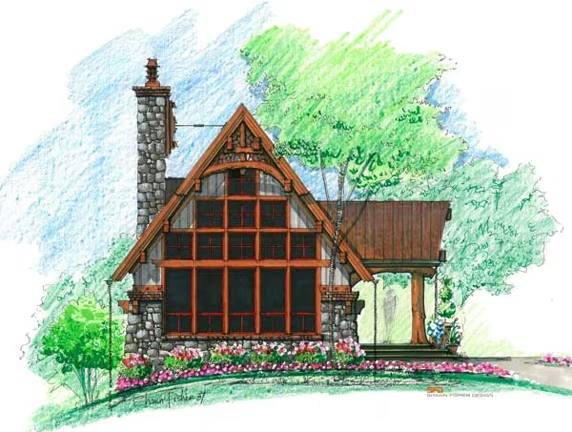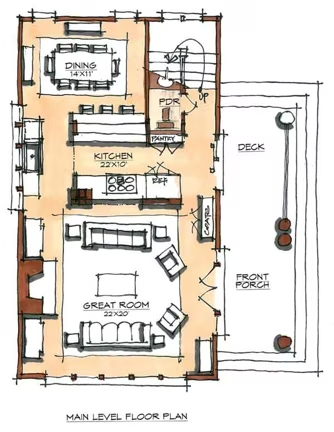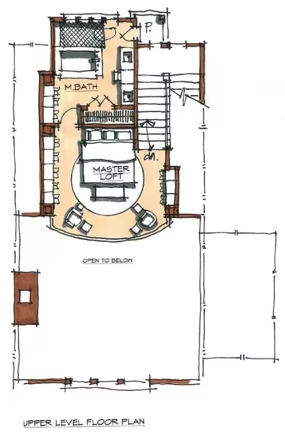Honey Bear Home Plan by Natural Element Homes



Plan Details
Bedrooms: 1
Bathrooms: 1.0
Square Footage: 1293
Contact Information
Website: http://www.naturalelementhomes.com
Phone: +1 (800) 970-2224
Email: info@naturalelementhomes.com
Contact: Get a Quote
Honey Bear is the perfect cabin for newlyweds, retirees, or anyone starting out. Upon entering the Honey Bear from the front porch and deck you will find the great room. It is a large, open room with a fire place. The kitchen is off to the right facing the pantry and large dining area. There is also a powder room located on the first floor. The second floor is dedicated to the master suite. A Master Bedroom with sitting area, Master Bath, and large closet highlight this cozy cabin. 










