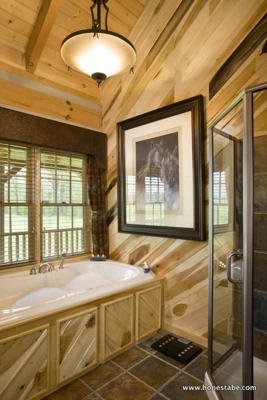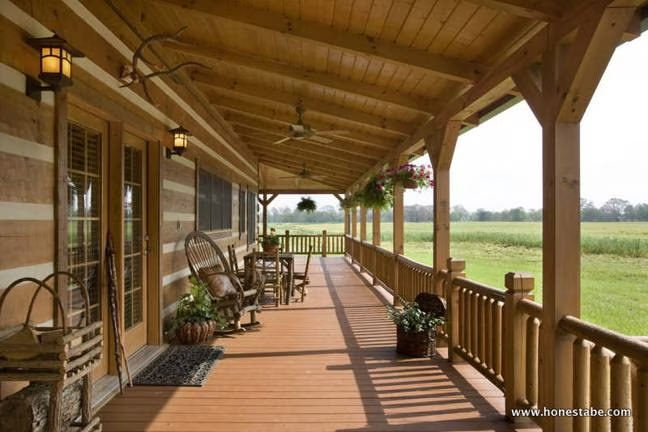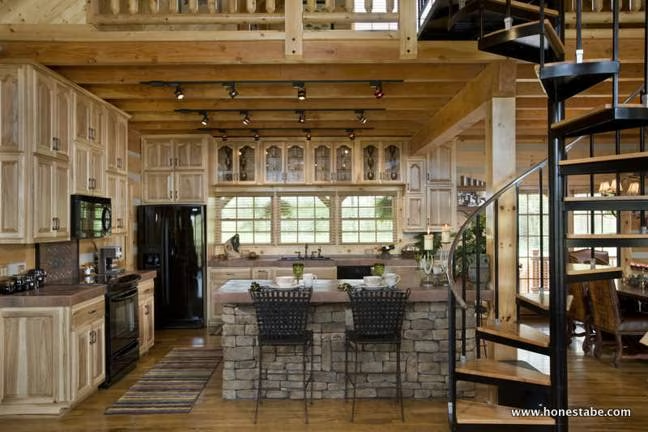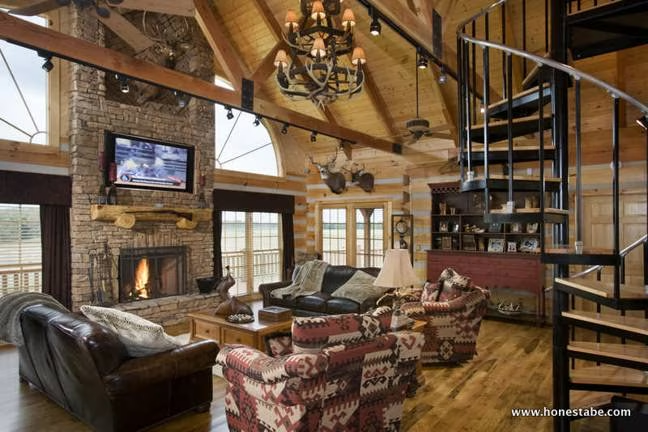Paris Vacation Log Cabin by Honest Abe Log Homes, Inc.
With 2,400 SF of living space, the Paris Vacation Cabin features an open loft area upstairs overlooking the first floor great room.
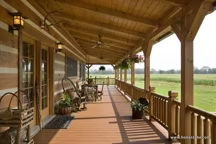
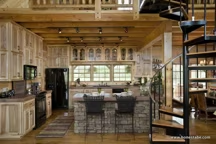
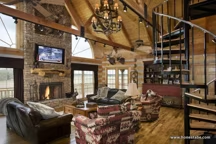
Plan Details
Bedrooms: 3
Bathrooms: 2.0
Square Footage: 2400
Floors: 2
Contact Information
Website: https://www.honestabe.com
Phone: +1 (800) 231-3695
Email: info@honestabe.com
Contact: Get a Quote

With 2,400 SF of living space, the Paris Vacation Cabin features an open loft area upstairs overlooking the first floor great room. A downstairs master bedroom includes a luxury bath and a walk-in closet. The dining room and kitchen are situated between a laundry room/pantry and a second bedroom, which shares a full bath with a third downstairs bedroom. A full-length covered porch with a deck extension on the rear and full wrap-around front and side porches create 2,000 SF of porches. The plan can be constructed of any of Honest Abe’s log styles or as a timber frame home.

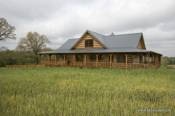
Porch
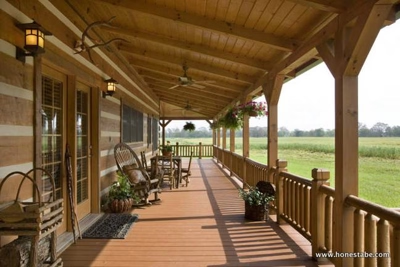

Kitchen
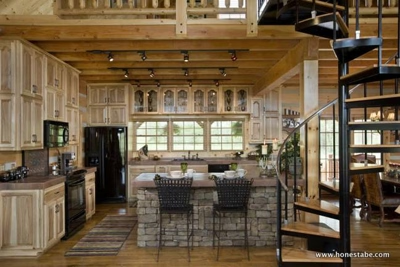

Greatroom
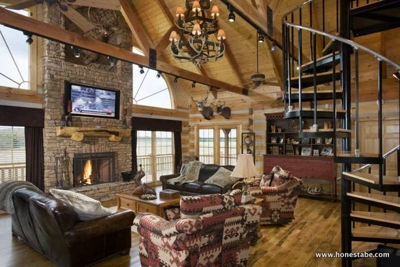

Bedroom
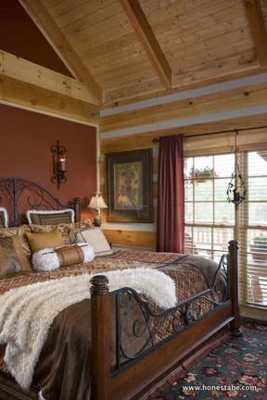

Bathroom
